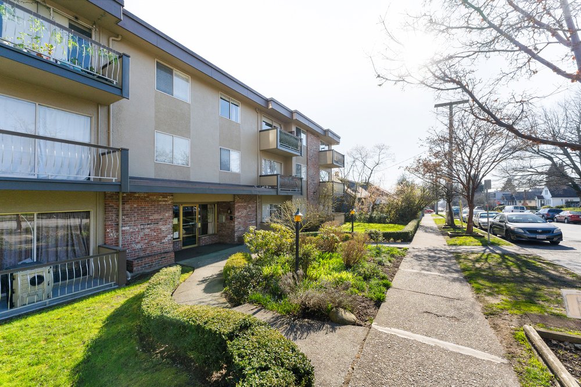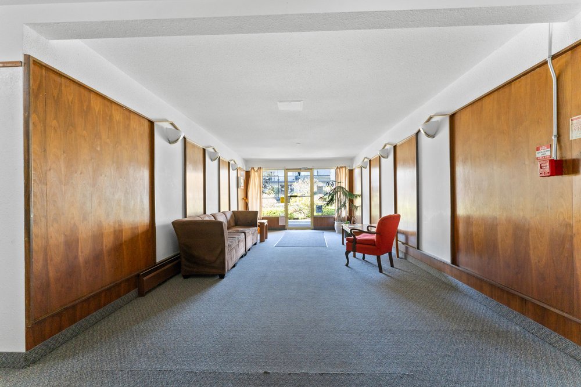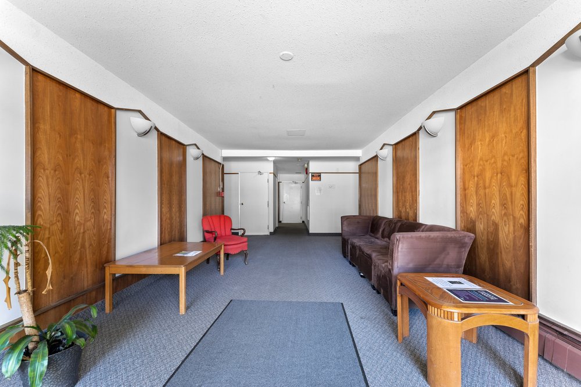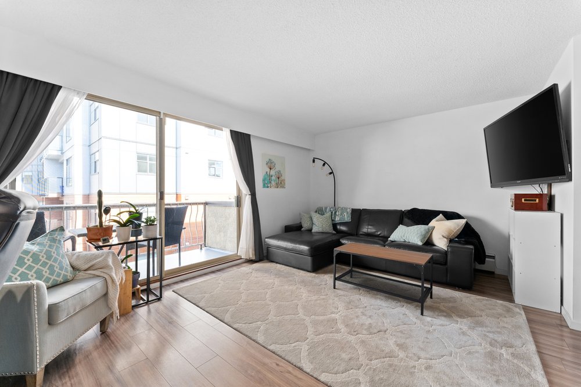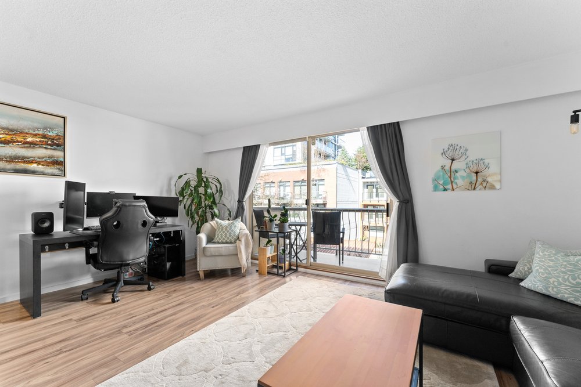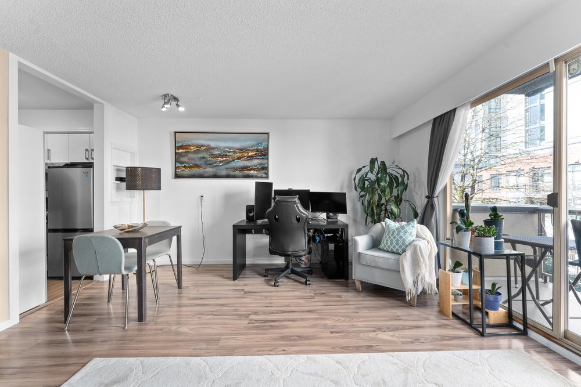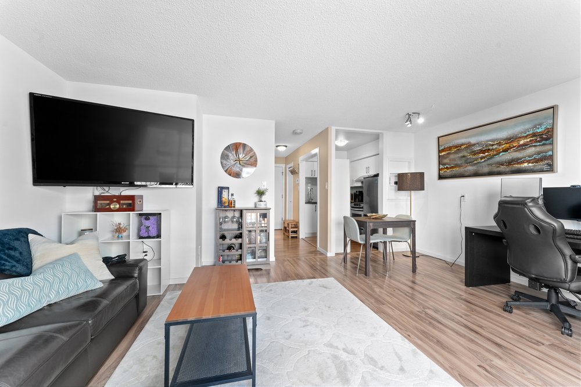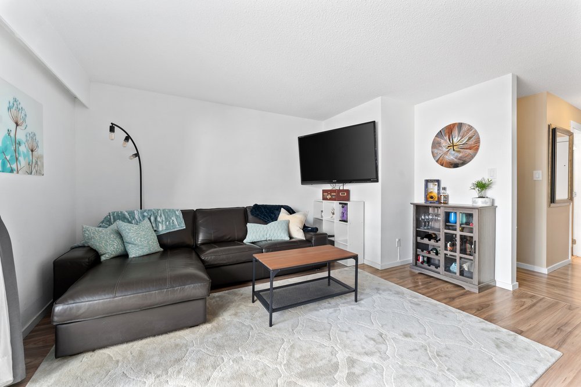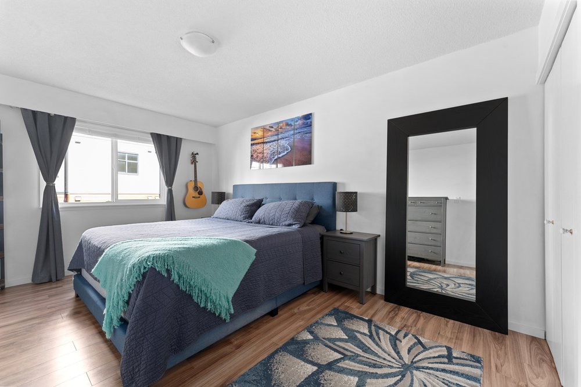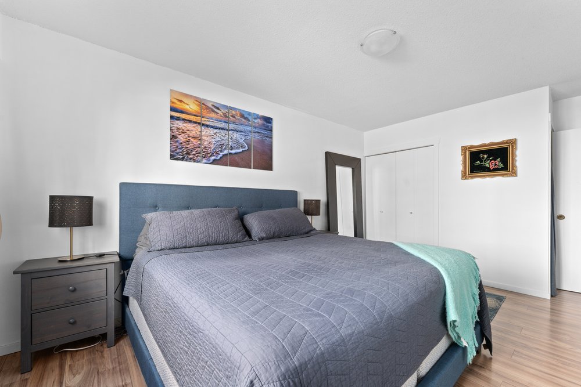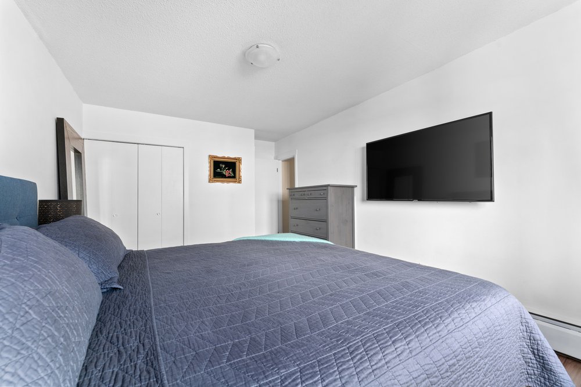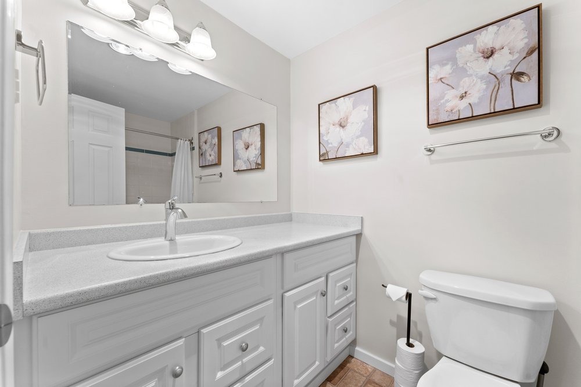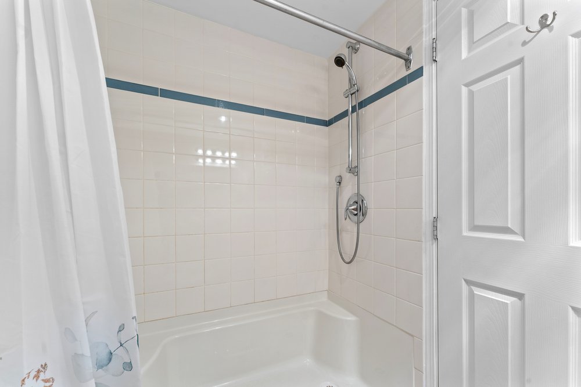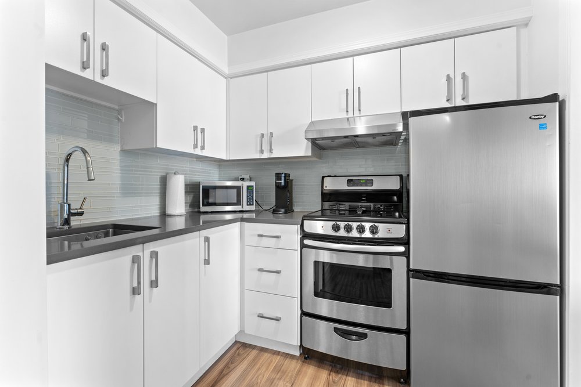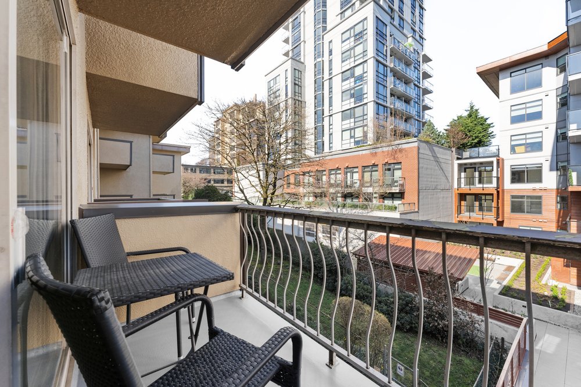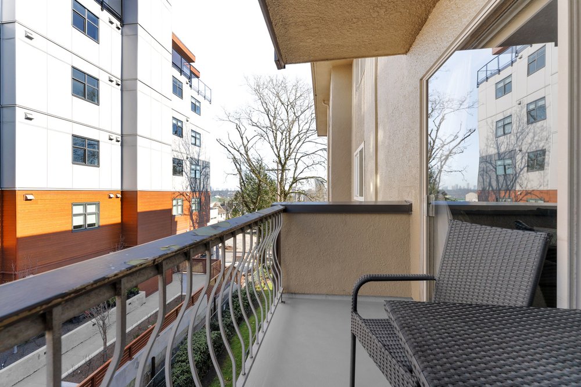Mortgage Calculator
For new mortgages, if the downpayment or equity is less then 20% of the purchase price, the amortization cannot exceed 25 years and the maximum purchase price must be less than $1,000,000.
Mortgage rates are estimates of current rates. No fees are included.
212 610 Third Avenue, New Westminster
MLS®: R2862576
650
Sq.Ft.
1
Baths
1
Beds
1969
Built
Floorplan
FABULOUS 1 Bdrm |1 Bath suite in NEW WEST'S UPTOWN Neighborhood | FULLY UPDATED | SPOTLESS Condition | King Size Bdrm | Spacious Open Layout | Large Balcony | Well Run Building with Pro-Active Strata | Very Well Priced | Mtce Fee includes Heat, Hot Water, Parking & Storage | Excellent Location near Shopping, Restaurants, Skytrain, Douglas College | Move in Ready | Perfect for 1st time Buyers | Pets & Rentals OK | Visit the OPEN HOUSE SAT & SUN MARCH 30th & 31st 2-4pm | OFFERS if any, to be emailed by 4pm Tues April 2 as per DRPO
Taxes (2023): $1,655.39
Amenities
Maintenance Grounds
Heat
Hot Water
Management
Shopping Nearby
Balcony
Elevator
Storage
Common Area
Features
Refrigerator
Cooktop
Window Coverings
Site Influences
Shopping Nearby
Balcony
Central Location
Recreation Nearby
Show/Hide Technical Info
Show/Hide Technical Info
| MLS® # | R2862576 |
|---|---|
| Dwelling Type | Apartment Unit |
| Home Style | Multi Family,Residential Attached |
| Year Built | 1969 |
| Fin. Floor Area | 650 sqft |
| Finished Levels | 1 |
| Bedrooms | 1 |
| Bathrooms | 1 |
| Taxes | $ 1655 / 2023 |
| Outdoor Area | Balcony |
| Water Supply | Public |
| Maint. Fees | $332 |
| Heating | Hot Water |
|---|---|
| Construction | Frame Wood,Other (Exterior),Stucco |
| Foundation | Concrete Perimeter |
| Basement | None |
| Roof | Other,Torch-On |
| Floor Finish | Laminate, Mixed |
| Fireplace | 0 , |
| Parking | Garage Under Building,Rear Access |
| Parking Total/Covered | 1 / 1 |
| Parking Access | Garage Under Building,Rear Access |
| Exterior Finish | Frame Wood,Other (Exterior),Stucco |
| Title to Land | Freehold Strata |
Rooms
| Floor | Type | Dimensions |
|---|---|---|
| Main | Living Room | 14'' x 11''3 |
| Main | Dining Room | 13''9 x 5''8 |
| Main | Kitchen | 7''7 x 5''7 |
| Main | Foyer | 8''3 x 3''3 |
| Main | Primary Bedroom | 17''3 x 10''5 |
| Main | Storage | 5''9 x 3'' |
| Main | Patio | 9''9 x 4''6 |
Bathrooms
| Floor | Ensuite | Pieces |
|---|---|---|
| Main | N | 4 |



















