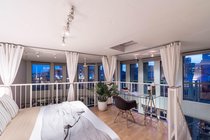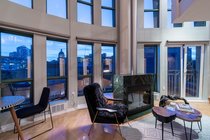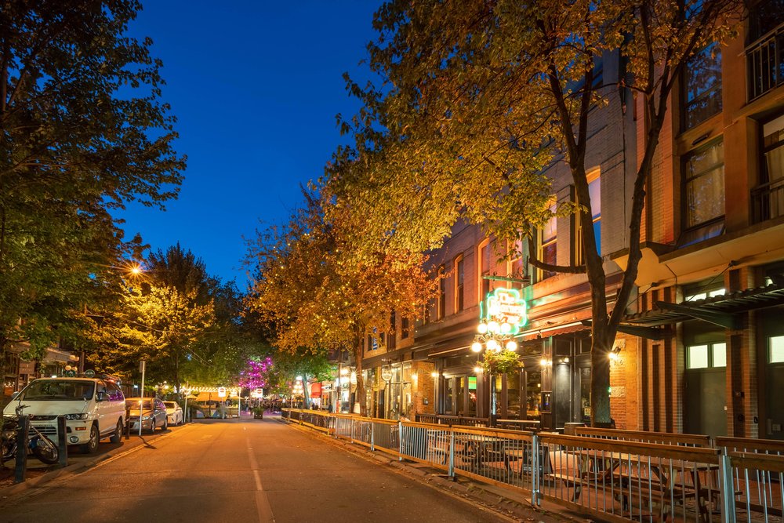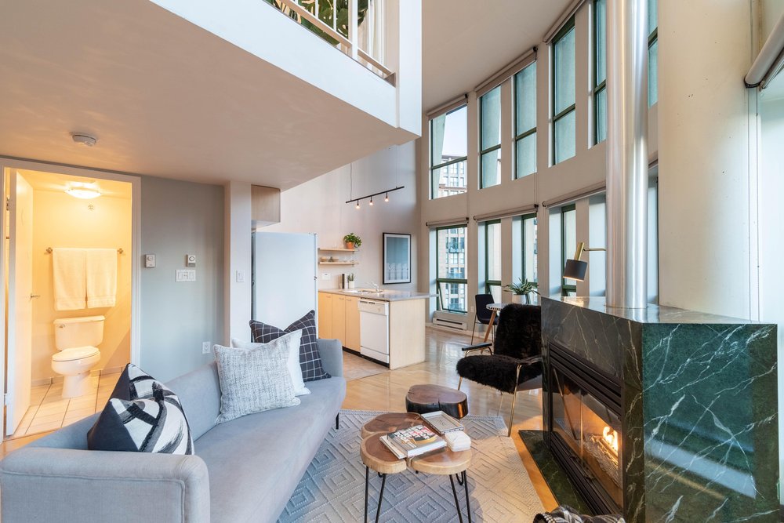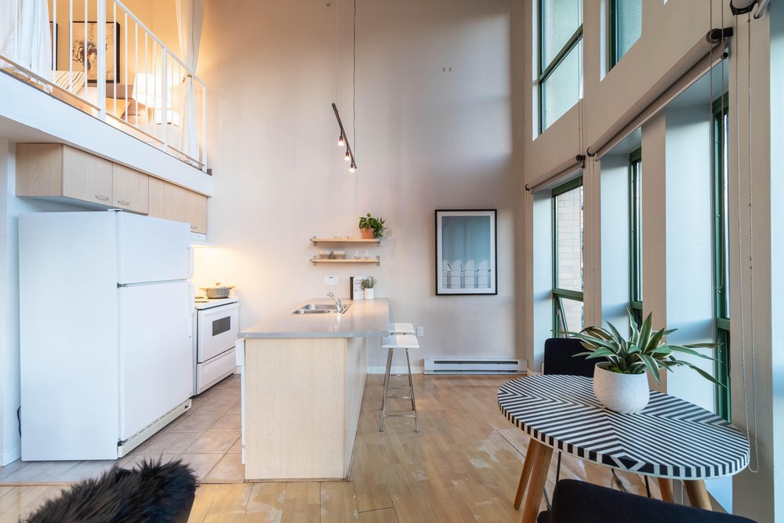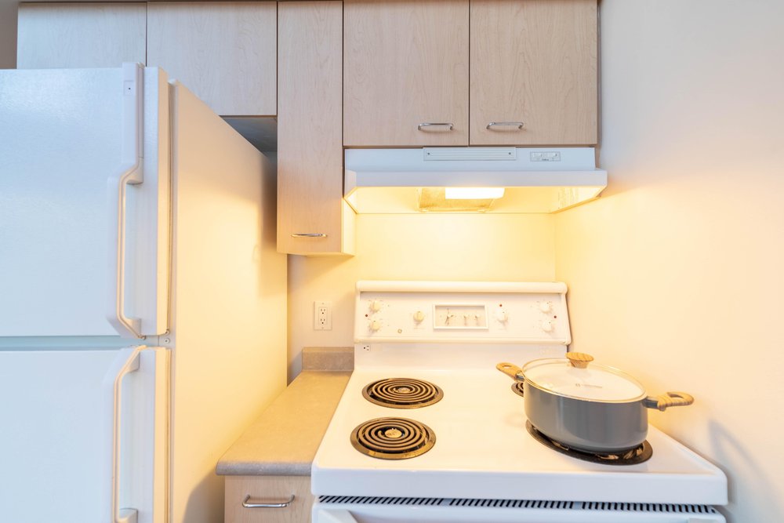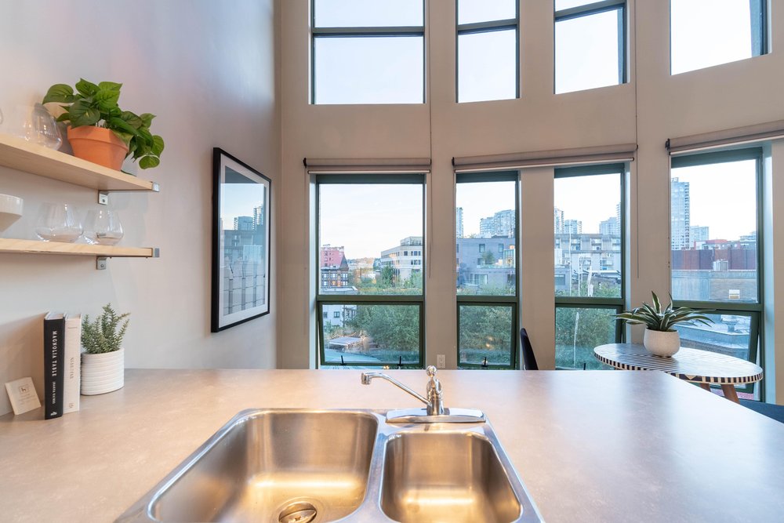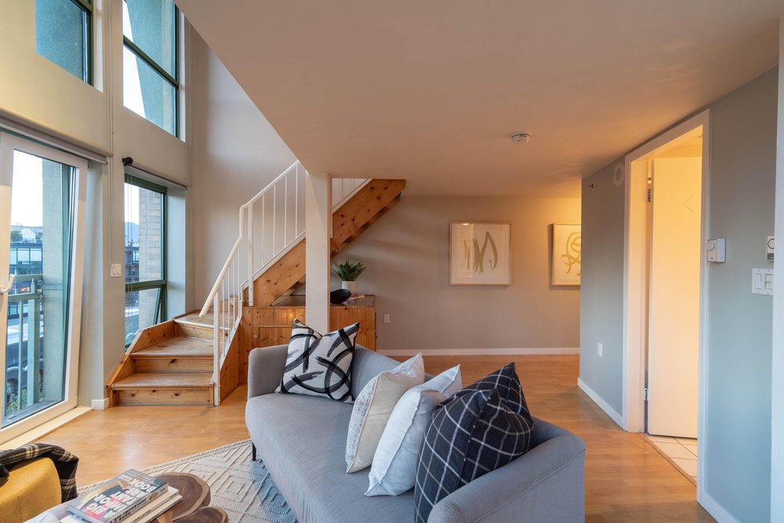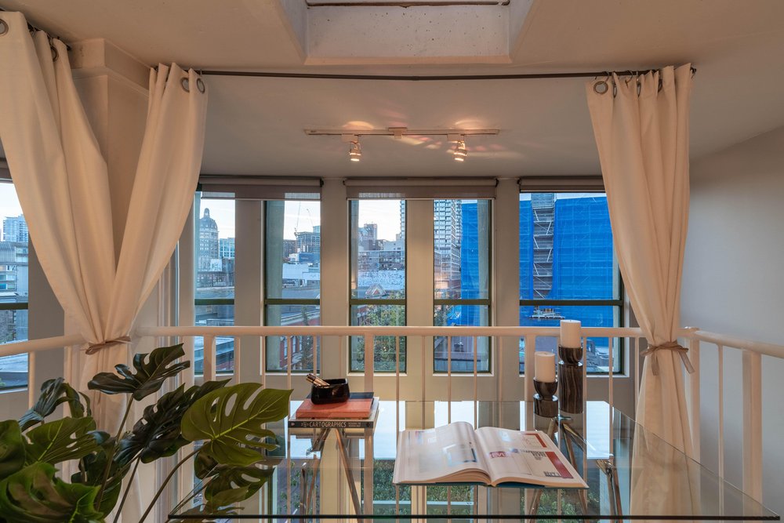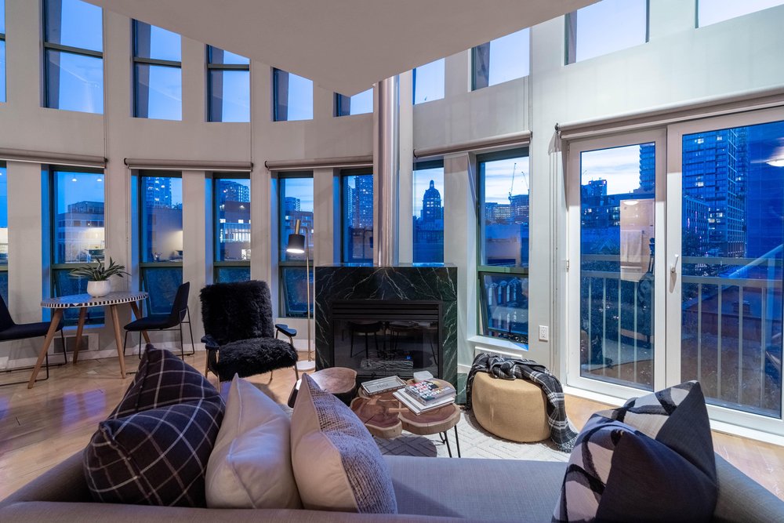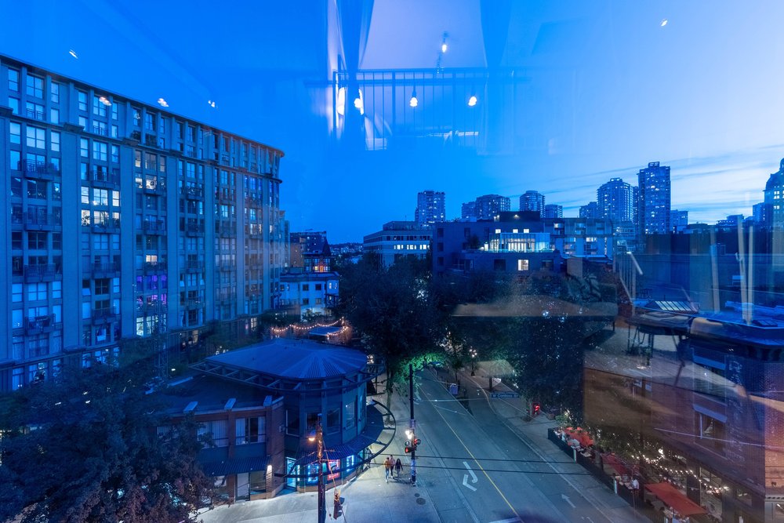Mortgage Calculator
For new mortgages, if the downpayment or equity is less then 20% of the purchase price, the amortization cannot exceed 25 years and the maximum purchase price must be less than $1,000,000.
Mortgage rates are estimates of current rates. No fees are included.
503 1 E Cordova Street, Vancouver
MLS®: R2631168
751
Sq.Ft.
1
Baths
1
Beds
1997
Built
Virtual Tour
Floorplan
PRICED TO SELL | FABULOUS PENTHOUSE LOFT in the heart of HISTORIC GASTOWN at CARRALL STATION. A MUST SEE LOFT: Inspiring | Bright | Spacious | PANORAMIC CITY VIEWS | 16FT Wall of Windows | Cozy Gas F/P | Juliet Balcony | InSte Ldry | Opening Skylight | Custom Blinds | Secure U/G Prkg | Gym | Bicycle Storage | RENTALS ALLOWED | PETS ALLOWED. Award Winning Restaurants, Pubs, Coffee Shops, Galleries, Sporting Venues, Shopping & Transit at Your Doorstep. Amazing Walkscore of 98!! An EXCELLENT OPPORTUNITY to INVEST or OWN and ENJOY GASTOWN LIVING in a LOFT with STUNNING WOW factor! Open by Appt this weekend. Call your representative now.
Taxes (2021): $1,940.80
Amenities
Bike Room
Elevator
Exercise Centre
In Suite Laundry
Features
ClthWsh
Dryr
Frdg
Stve
DW
Drapes
Window Coverings
Site Influences
Central Location
Recreation Nearby
Shopping Nearby
Show/Hide Technical Info
Show/Hide Technical Info
| MLS® # | R2631168 |
|---|---|
| Property Type | Residential Attached |
| Dwelling Type | Apartment Unit |
| Home Style | Loft/Warehouse Conv.,Penthouse |
| Year Built | 1997 |
| Fin. Floor Area | 751 sqft |
| Finished Levels | 2 |
| Bedrooms | 1 |
| Bathrooms | 1 |
| Taxes | $ 1941 / 2021 |
| Outdoor Area | Balcony(s) |
| Water Supply | City/Municipal |
| Maint. Fees | $589 |
| Heating | Baseboard |
|---|---|
| Construction | Concrete |
| Foundation | |
| Basement | None |
| Roof | Other |
| Floor Finish | Hardwood, Softwood |
| Fireplace | 1 , Gas - Natural |
| Parking | Garage; Underground |
| Parking Total/Covered | 1 / 1 |
| Parking Access | Lane |
| Exterior Finish | Brick,Glass |
| Title to Land | Freehold Strata |
Rooms
| Floor | Type | Dimensions |
|---|---|---|
| Main | Foyer | 9' x 4' |
| Main | Living Room | 24' x 15' |
| Main | Dining Room | 6' x 6'6 |
| Main | Kitchen | 8' x 7' |
| Above | Master Bedroom | 14' x 14' |
| Above | Laundry | 3'6 x 3' |
Bathrooms
| Floor | Ensuite | Pieces |
|---|---|---|
| Main | Y | 4 |

































