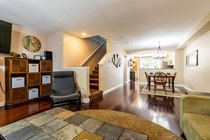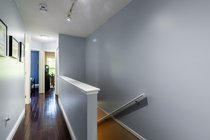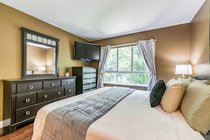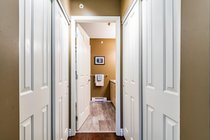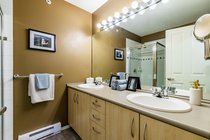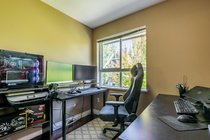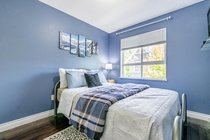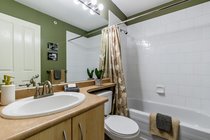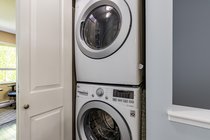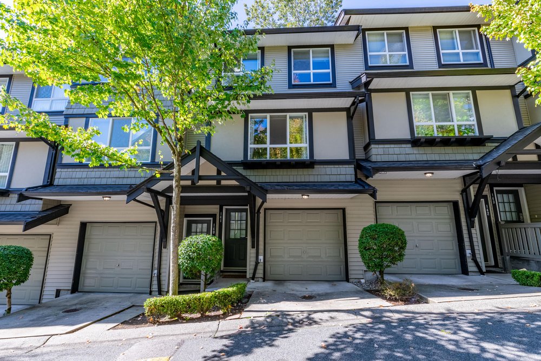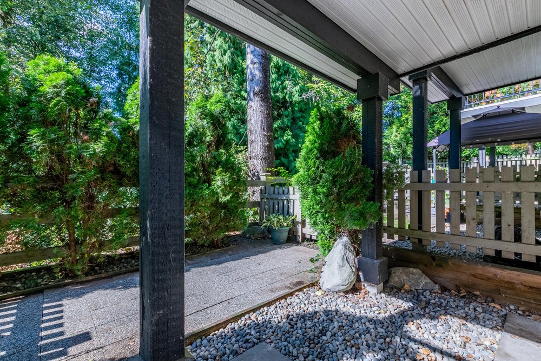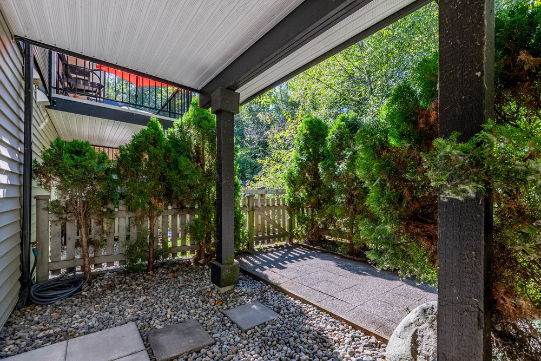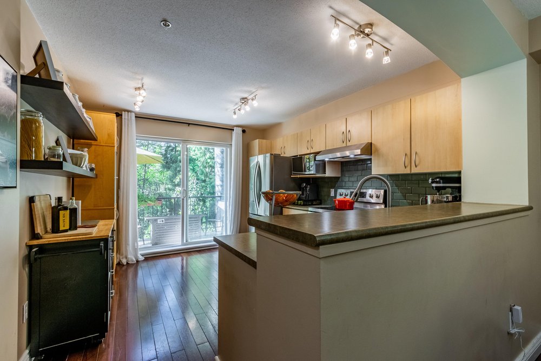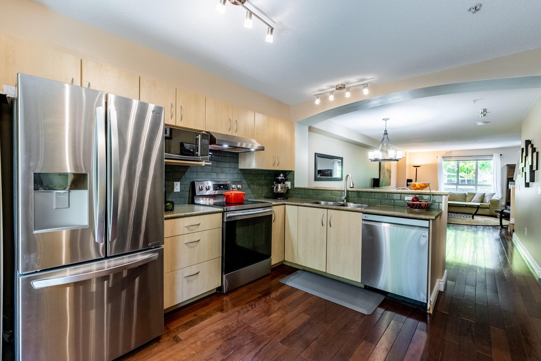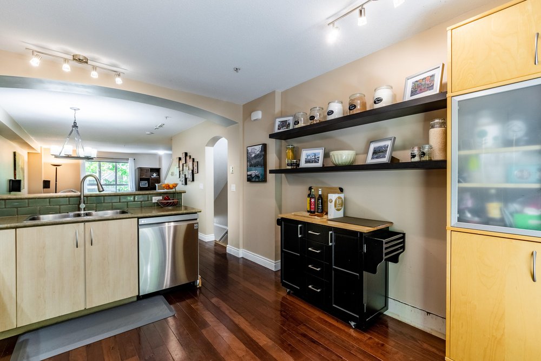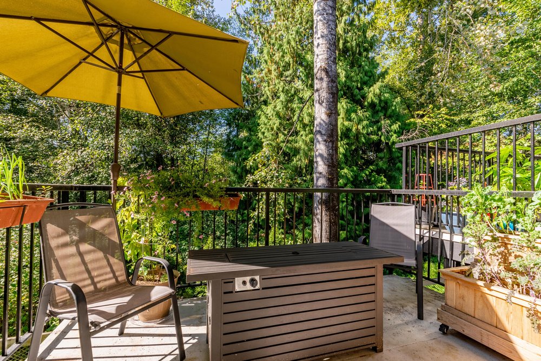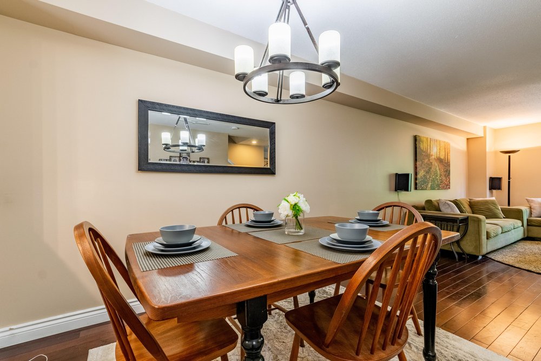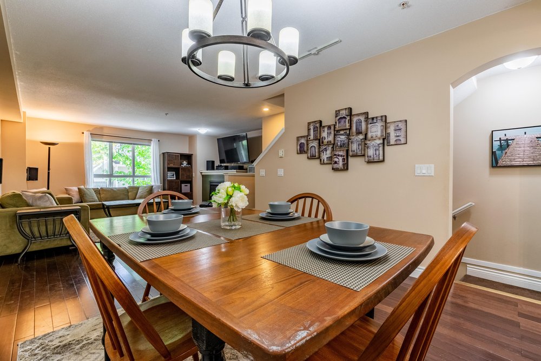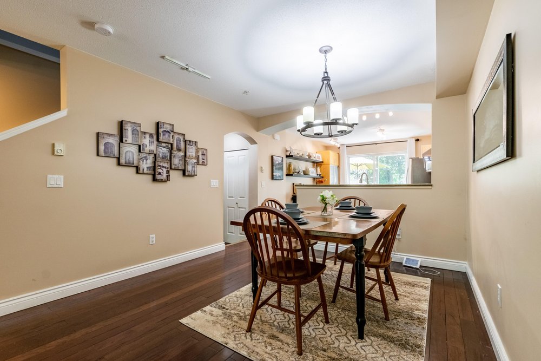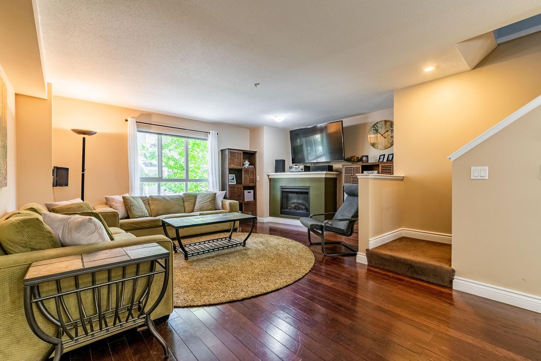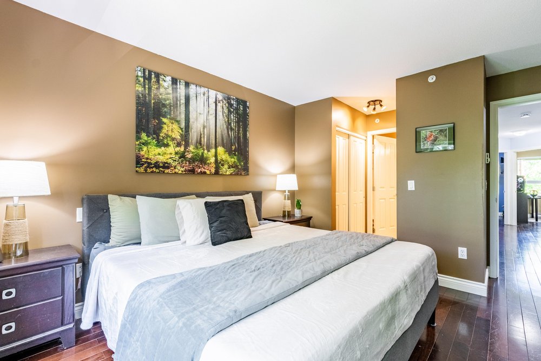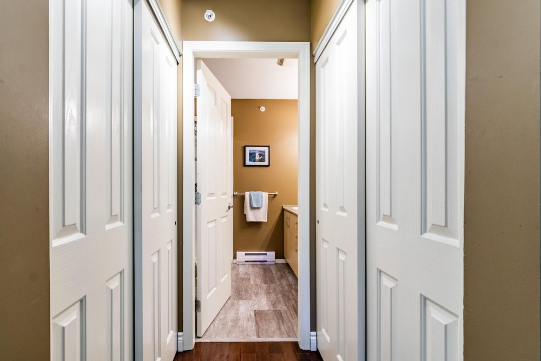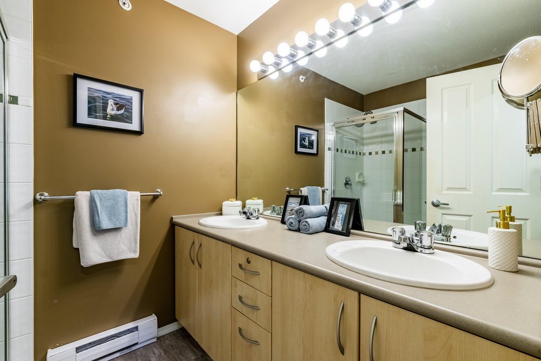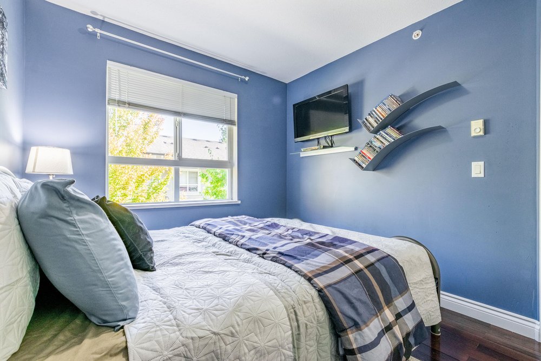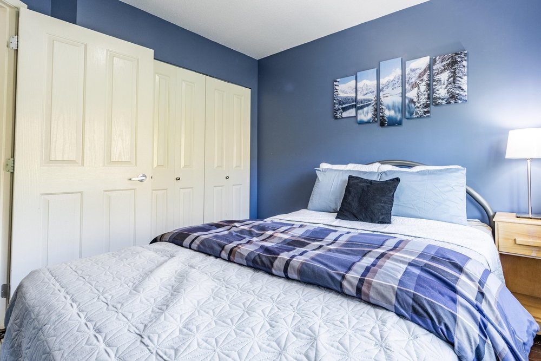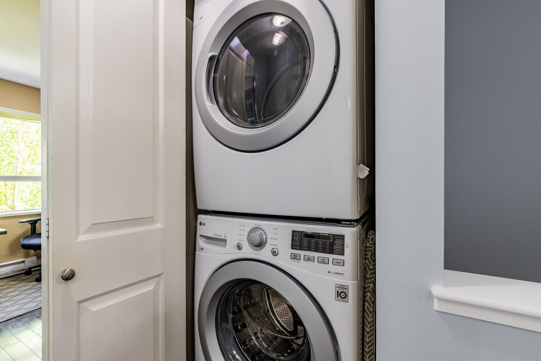Mortgage Calculator
For new mortgages, if the downpayment or equity is less then 20% of the purchase price, the amortization cannot exceed 25 years and the maximum purchase price must be less than $1,000,000.
Mortgage rates are estimates of current rates. No fees are included.
141 6747 203 Street, Langley
MLS®: R2621016
1343
Sq.Ft.
2
Baths
3
Beds
2005
Built
Virtual Tour
Floorplan
FANTASTIC 3 BDRM Townhome at the popular Sagebrook development. The Perfect Family Home: 3Bdrms | 2Full Baths | Open Main Floor | Sundeck & Patio face Private Greenbelt | Double Tandem Parking | Family Complex | AMAZING CLUB HOUSE & RECREATION FACILITIES: Outdoor Pool | Gym | Lounge | Indoor Floor Hockey Rink. Shopping, Transit & Schools within walking distance. One of the BEST complexes in Langley and BEST location in the complex backing onto a quiet, private GREENBELT.
Taxes (2021): $3,323.32
Amenities
Club House
Exercise Centre
In Suite Laundry
Playground
Pool; Outdoor
Recreation Center
Swirlpool
Hot Tub
Features
ClthWsh
Dryr
Frdg
Stve
DW
Site Influences
Central Location
Recreation Nearby
Shopping Nearby
Show/Hide Technical Info
Show/Hide Technical Info
| MLS® # | R2621016 |
|---|---|
| Property Type | Residential Attached |
| Dwelling Type | Townhouse |
| Home Style | 3 Storey |
| Year Built | 2005 |
| Fin. Floor Area | 1343 sqft |
| Finished Levels | 3 |
| Bedrooms | 3 |
| Bathrooms | 2 |
| Taxes | $ 3323 / 2021 |
| Outdoor Area | Patio(s),Sundeck(s) |
| Water Supply | City/Municipal |
| Maint. Fees | $399 |
| Heating | Baseboard, Electric |
|---|---|
| Construction | Frame - Wood |
| Foundation | |
| Basement | None |
| Roof | Asphalt |
| Floor Finish | Hardwood, Mixed |
| Fireplace | 1 , Electric |
| Parking | Grge/Double Tandem,Visitor Parking |
| Parking Total/Covered | 2 / 2 |
| Exterior Finish | Mixed |
| Title to Land | Freehold Strata |
Rooms
| Floor | Type | Dimensions |
|---|---|---|
| Main | Library | 17' x 12' |
| Main | Dining Room | 15' x 10' |
| Main | Kitchen | 13' x 11' |
| Above | Master Bedroom | 14' x 11' |
| Above | Bedroom | 10' x 8' |
| Above | Bedroom | 10' x 8' |
| Below | Foyer | 7' x 3' |
Bathrooms
| Floor | Ensuite | Pieces |
|---|---|---|
| Above | N | 4 |
| Above | Y | 4 |































