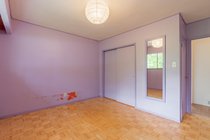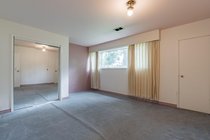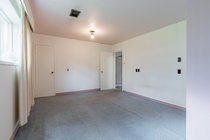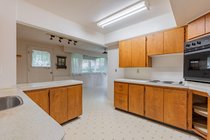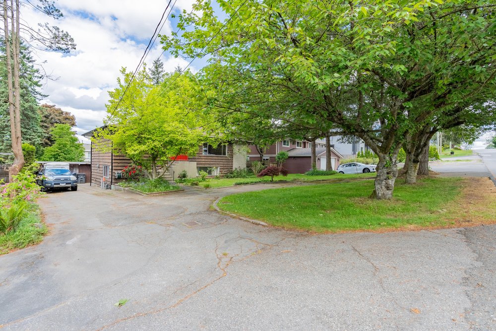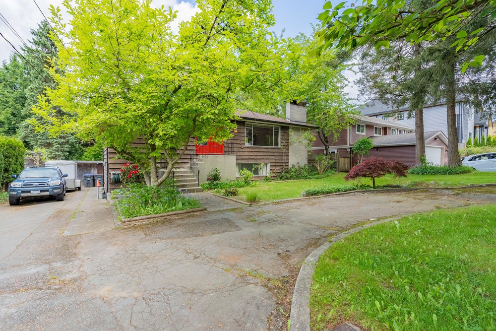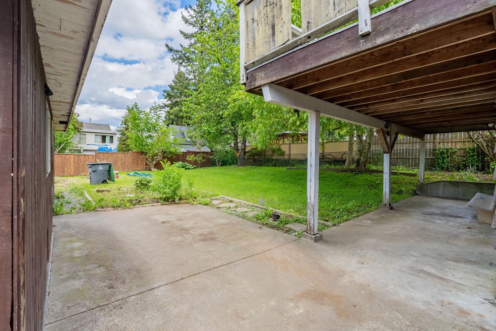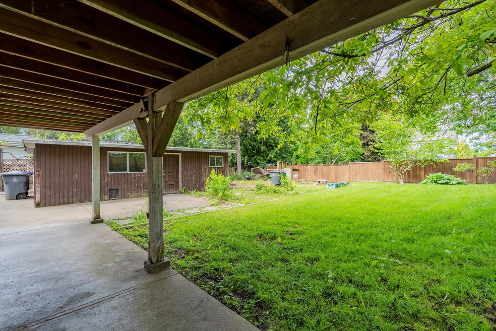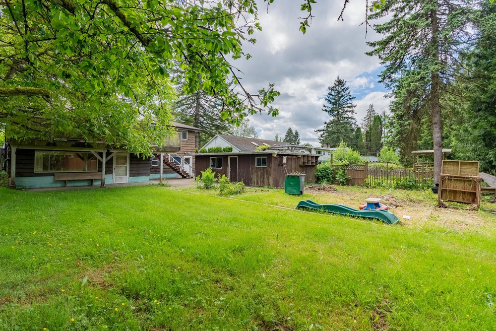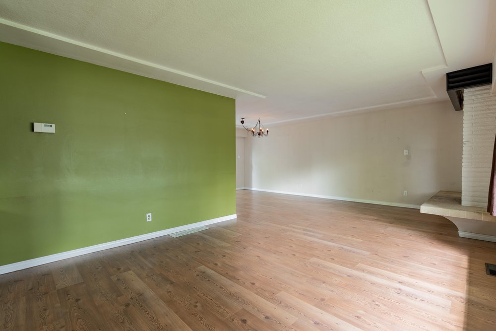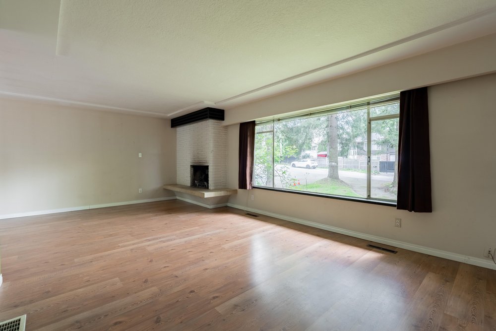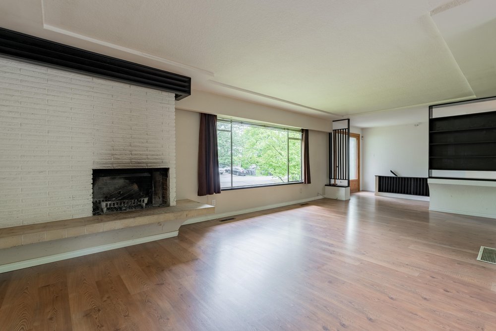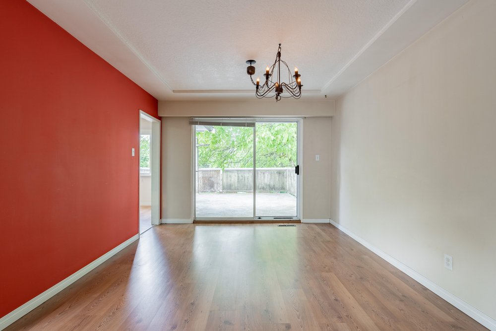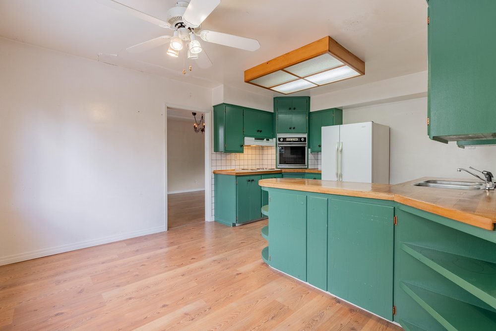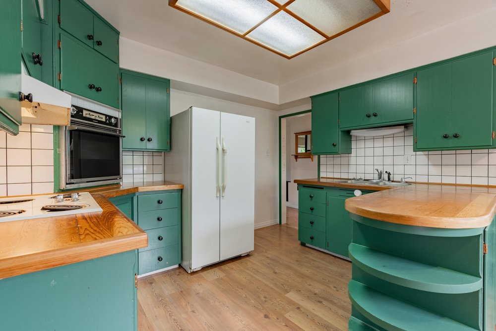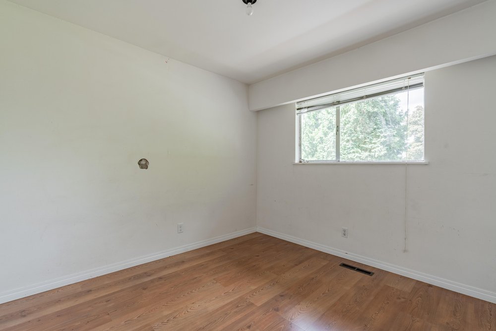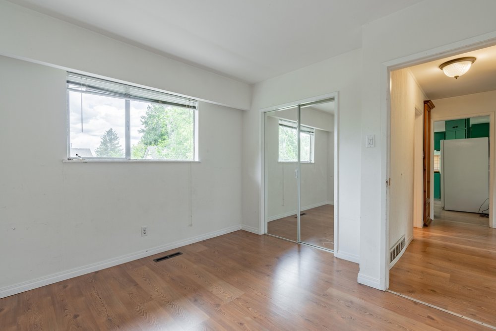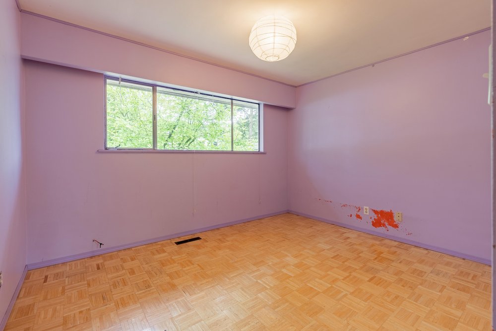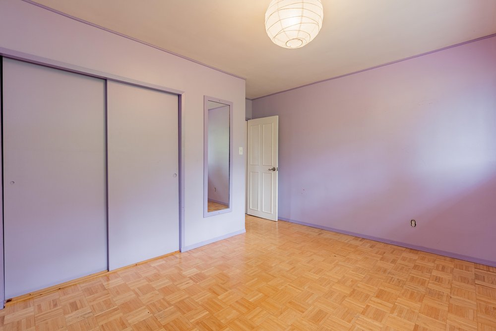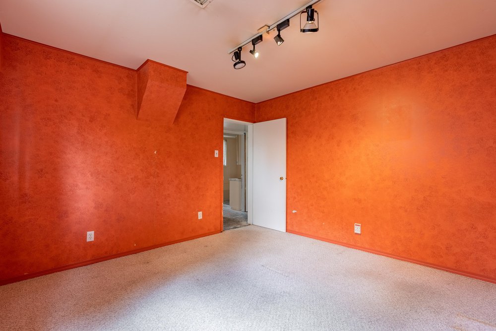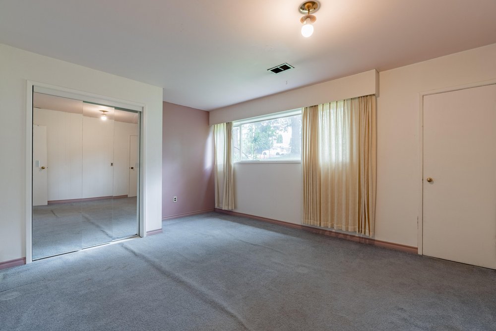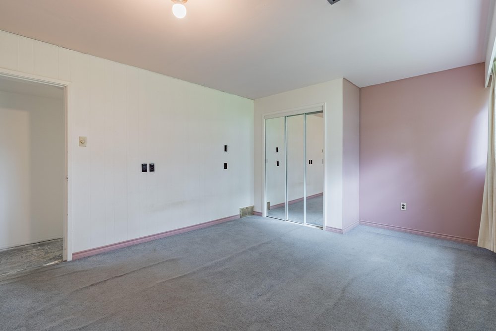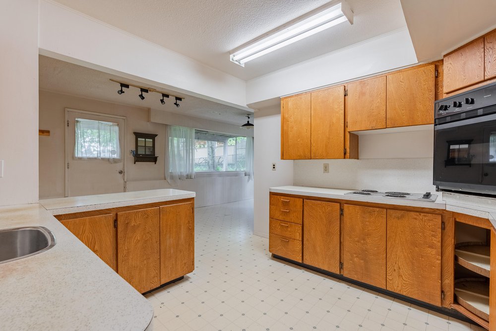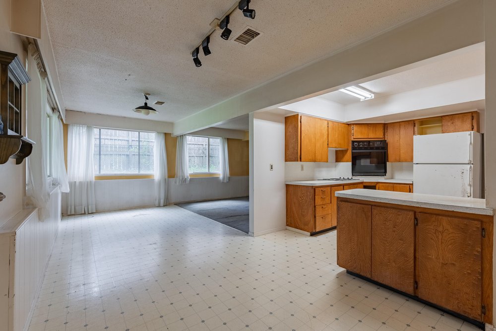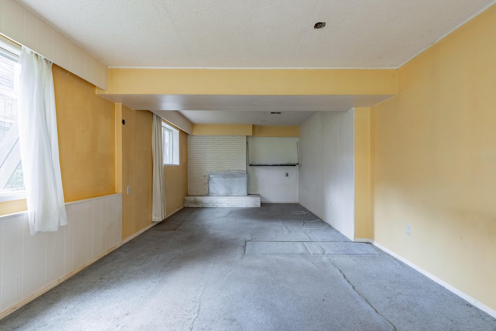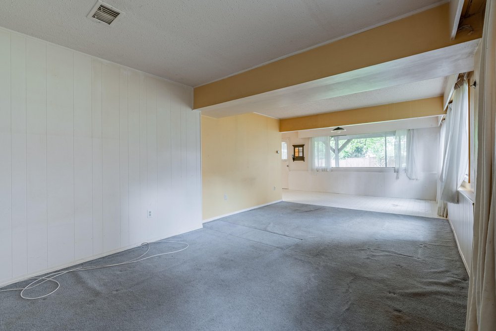Mortgage Calculator
For new mortgages, if the downpayment or equity is less then 20% of the purchase price, the amortization cannot exceed 25 years and the maximum purchase price must be less than $1,000,000.
Mortgage rates are estimates of current rates. No fees are included.
14031 113 Avenue, Surrey
MLS®: R2582664
2300
Sq.Ft.
2
Baths
4
Beds
9,504
Lot SqFt
1958
Built
Virtual Tour
EXCELLENT opportunity to remodel or BUILD on One of the Largest Lots in Bolivar Heights (72 X 132) with a solid two level home in need of updating. Main floor includes Large Lvgrm, Dinrm, Kitchen, 2 Bdrms & Huge Sundeck. The Basement level is fully finished with Lvgrm, Dinrm, Kitchen, 2 Bdrms & Ldry. Huge backyard consists of gardens, fruit trees and Large Garage/Workshop. Backyard is fully fenced & child safe with a large covered patio. Fantastic quiet location within blocks of schools & transit.
Taxes (2020): $4,208.41
Amenities
Garden
Workshop Detached
Features
ClthWsh
Dryr
Frdg
Stve
DW
Drapes
Window Coverings
Site Influences
Central Location
Show/Hide Technical Info
Show/Hide Technical Info
| MLS® # | R2582664 |
|---|---|
| Property Type | Residential Detached |
| Dwelling Type | House/Single Family |
| Home Style | 2 Storey |
| Year Built | 1958 |
| Fin. Floor Area | 2300 sqft |
| Finished Levels | 2 |
| Bedrooms | 4 |
| Bathrooms | 2 |
| Taxes | $ 4208 / 2020 |
| Lot Area | 9504 sqft |
| Lot Dimensions | 72.00 × 132 |
| Outdoor Area | Fenced Yard,Patio(s),Sundeck(s) |
| Water Supply | City/Municipal |
| Maint. Fees | $N/A |
| Heating | Forced Air, Natural Gas |
|---|---|
| Construction | Frame - Wood |
| Foundation | |
| Basement | Full |
| Roof | Other |
| Floor Finish | Hardwood |
| Fireplace | 2 , Wood |
| Parking | Add. Parking Avail.,Open |
| Parking Total/Covered | 4 / 0 |
| Parking Access | Front |
| Exterior Finish | Wood |
| Title to Land | Freehold NonStrata |
Rooms
| Floor | Type | Dimensions |
|---|---|---|
| Main | Living Room | 23' x 12' |
| Main | Dining Room | 11' x 11' |
| Main | Kitchen | 11' x 9' |
| Main | Nook | 12' x 7' |
| Main | Master Bedroom | 12' x 12' |
| Main | Bedroom | 11' x 10' |
| Bsmt | Living Room | 22' x 12' |
| Bsmt | Dining Room | 11' x 8' |
| Bsmt | Kitchen | 10' x 10' |
| Bsmt | Nook | 11' x 8' |
| Bsmt | Bedroom | 11' x 10' |
| Bsmt | Bedroom | 8' x 9' |
| Bsmt | Laundry | 7' x 6' |
Bathrooms
| Floor | Ensuite | Pieces |
|---|---|---|
| Main | N | 4 |
| Bsmt | N | 4 |
































