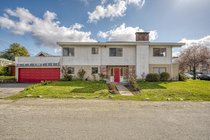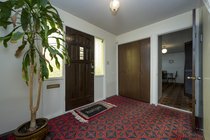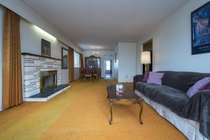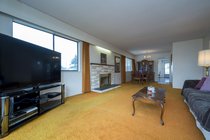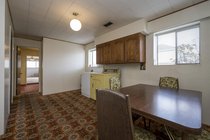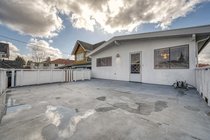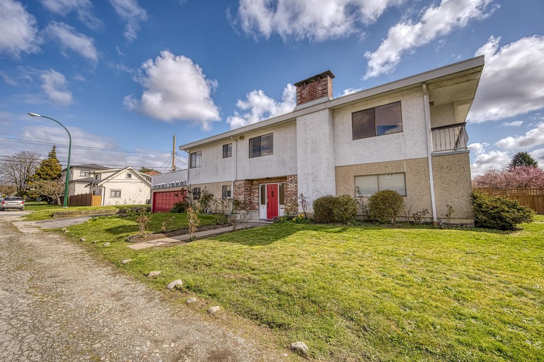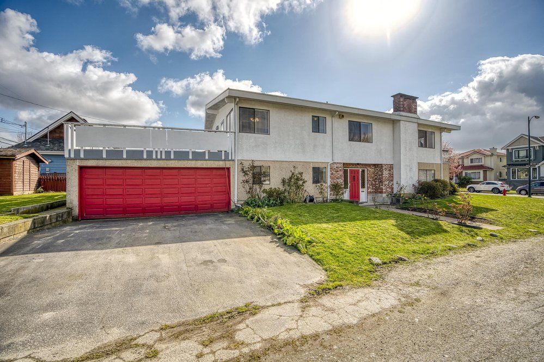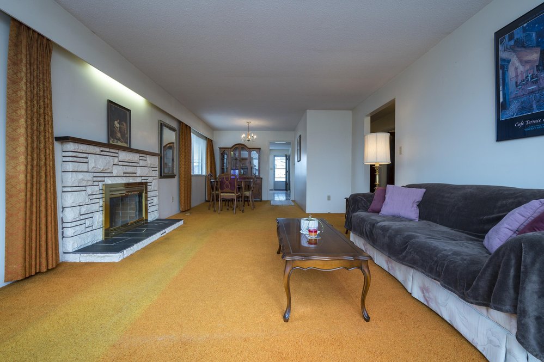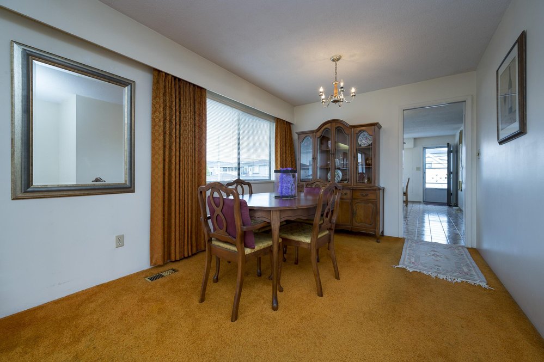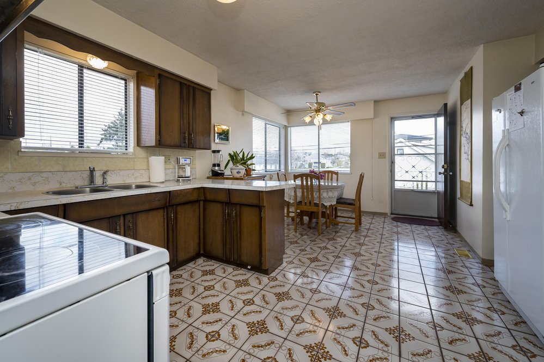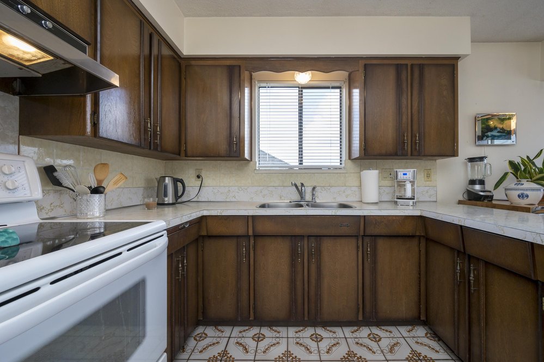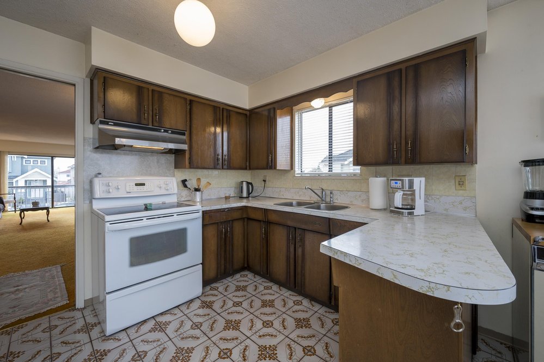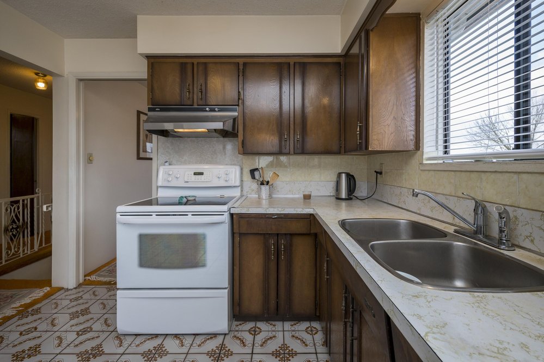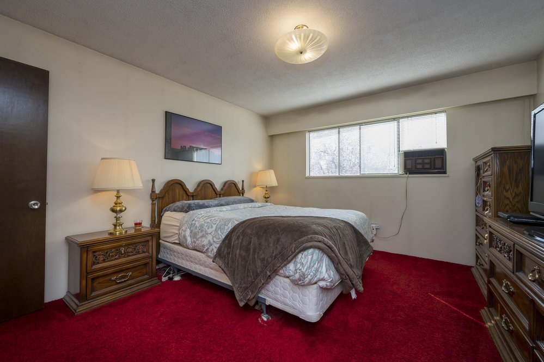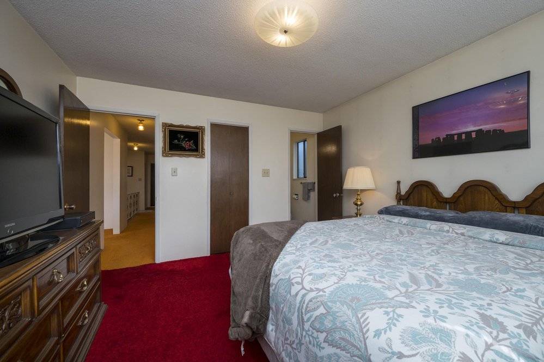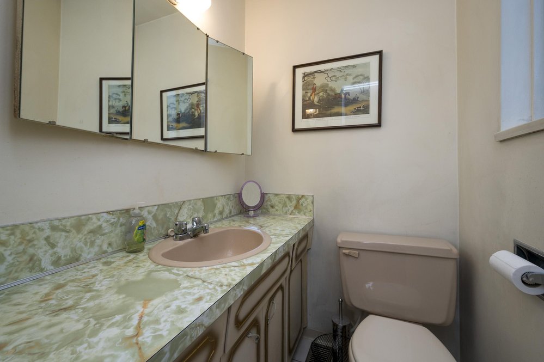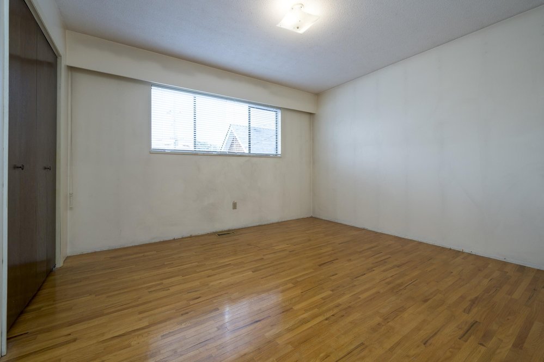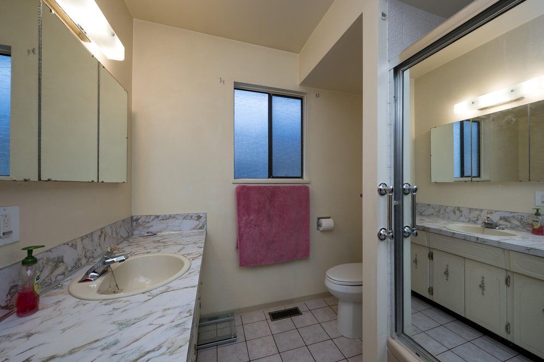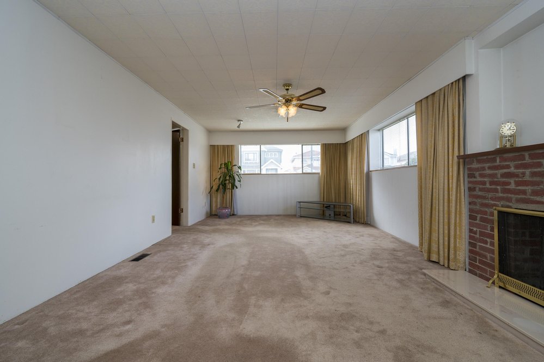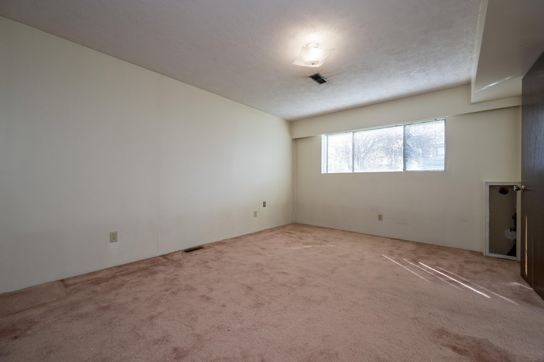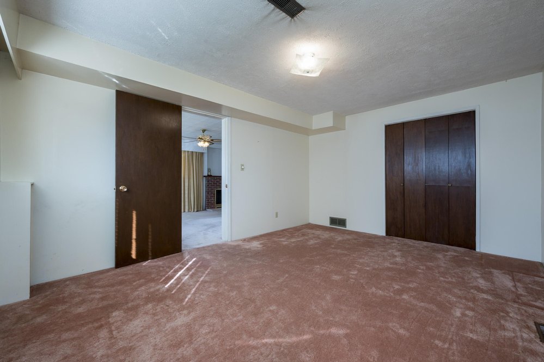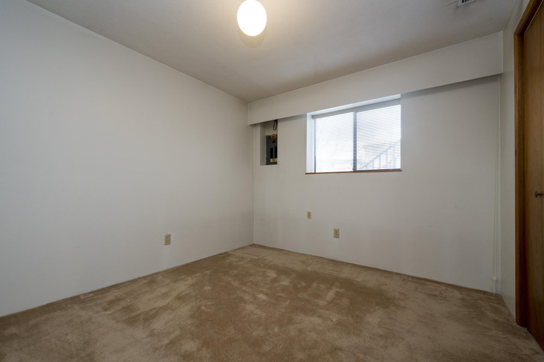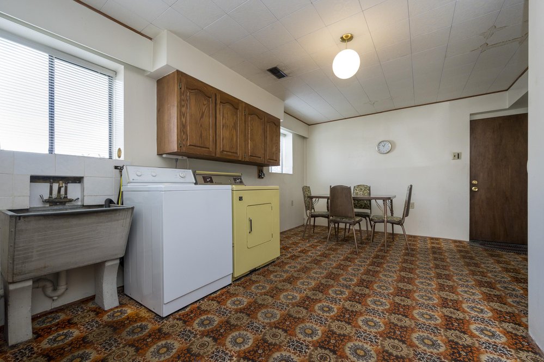Mortgage Calculator
For new mortgages, if the downpayment or equity is less then 20% of the purchase price, the amortization cannot exceed 25 years and the maximum purchase price must be less than $1,000,000.
Mortgage rates are estimates of current rates. No fees are included.
7070 Sophia Street, Vancouver
MLS®: R2561046
2727
Sq.Ft.
3
Baths
6
Beds
4,026
Lot SqFt
1971
Built
Virtual Tour
Floorplan
CLASSIC Vancouver Special situated on a Corner Lot steps from Sunset Park. Very well kept home with over 2700sqft of living space. EXCELLENT opportunity to modernize. Main Upper floor includes Large Lvgrm/Dinrm, Kitchen/Eating area, Large MstrBdrm w/Enste & 2 more Large Bdrms, Fantastic Sundeck off the kitchen (approx 500sqft). The Lower Floor is Fully Finished, Above Ground & Very Bright with Large Lvgrm, 3 Large Bdrms, Full Bath & Laundry area (very easy to convert to summer kitchen). Features: 2 wood burning fireplaces, enclosed double garage, views to North Shore Mtns, steps to Transit, Shopping & Schools. Showings by appt begin Thurs April 8th.
Taxes (2020): $5,400.33
Amenities
Storage
Features
ClthWsh
Dryr
Frdg
Stve
DW
Site Influences
Central Location
Recreation Nearby
Shopping Nearby
Show/Hide Technical Info
Show/Hide Technical Info
| MLS® # | R2561046 |
|---|---|
| Property Type | Residential Detached |
| Dwelling Type | House/Single Family |
| Home Style | 2 Storey,Bachelor/Studio |
| Year Built | 1971 |
| Fin. Floor Area | 2727 sqft |
| Finished Levels | 2 |
| Bedrooms | 6 |
| Bathrooms | 3 |
| Taxes | $ 5400 / 2020 |
| Lot Area | 4026 sqft |
| Lot Dimensions | 33.00 × 122 |
| Outdoor Area | Sundeck(s) |
| Water Supply | City/Municipal |
| Maint. Fees | $N/A |
| Heating | Forced Air, Natural Gas |
|---|---|
| Construction | Frame - Wood |
| Foundation | |
| Basement | Full |
| Roof | Other |
| Floor Finish | Mixed |
| Fireplace | 2 , Wood |
| Parking | Garage; Double |
| Parking Total/Covered | 4 / 2 |
| Parking Access | Front |
| Exterior Finish | Stucco |
| Title to Land | Freehold NonStrata |
Rooms
| Floor | Type | Dimensions |
|---|---|---|
| Main | Living Room | 20' x 13' |
| Main | Dining Room | 9' x 9' |
| Main | Kitchen | 13' x 9' |
| Main | Eating Area | 10' x 9' |
| Main | Master Bedroom | 13' x 12' |
| Main | Bedroom | 10'5 x 8'5 |
| Main | Bedroom | 12' x 11' |
| Below | Living Room | 20' x 12'5 |
| Below | Master Bedroom | 15' x 11' |
| Below | Bedroom | 9' x 8' |
| Below | Bedroom | 11' x 9'5 |
| Below | Laundry | 15'5 x 12'5 |
| Below | Foyer | 10'5 x 7'5 |
Bathrooms
| Floor | Ensuite | Pieces |
|---|---|---|
| Main | N | 5 |
| Main | Y | 2 |
| Below | N | 4 |


