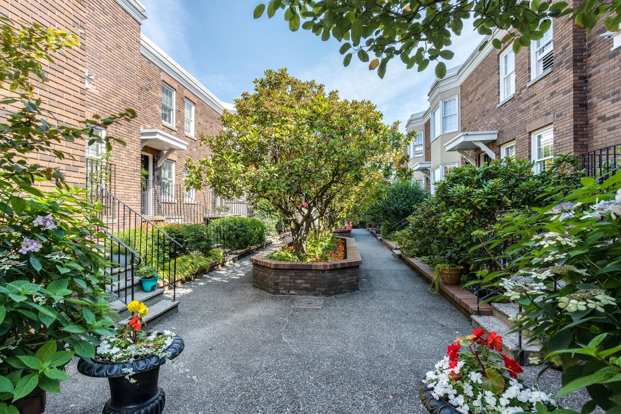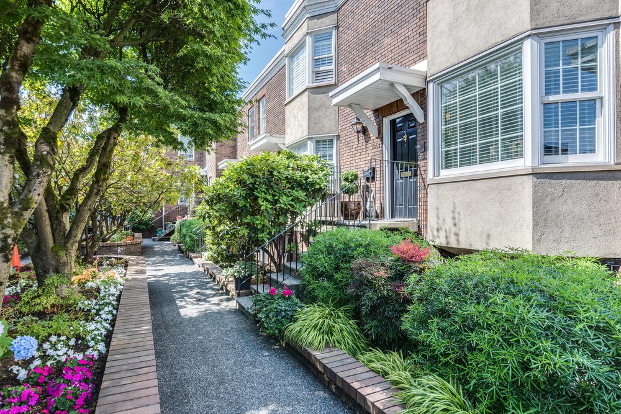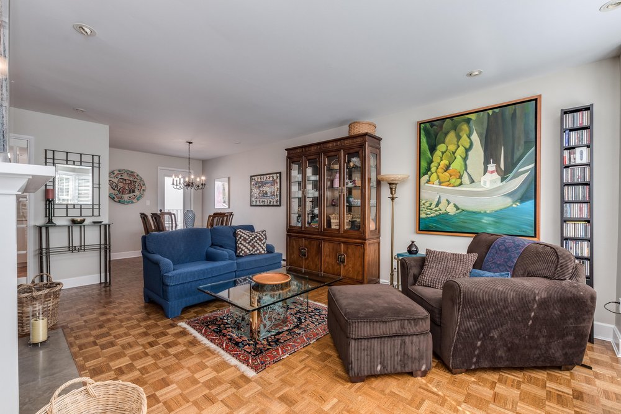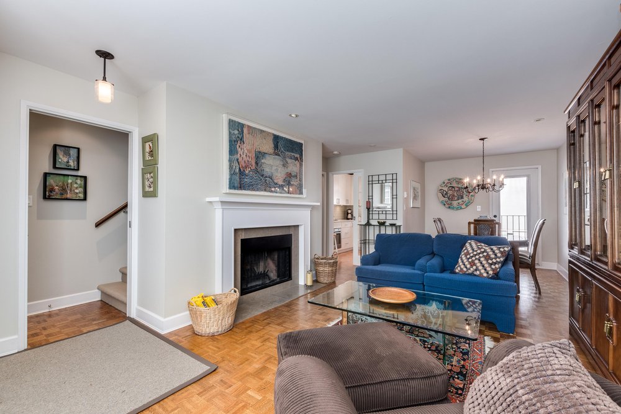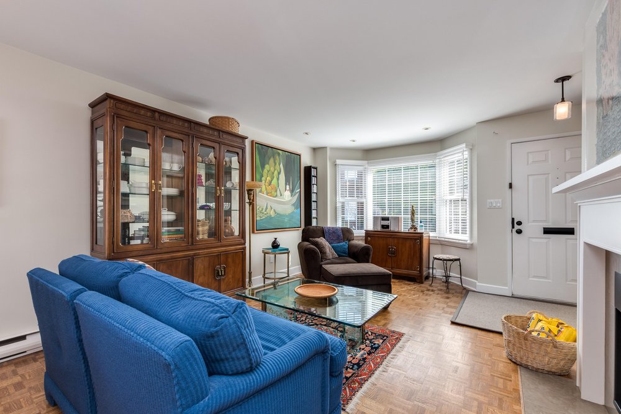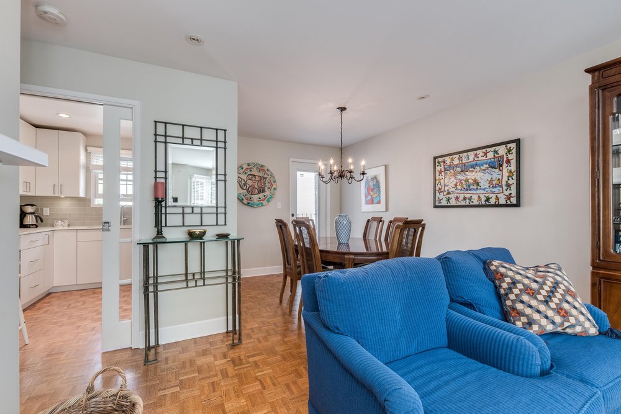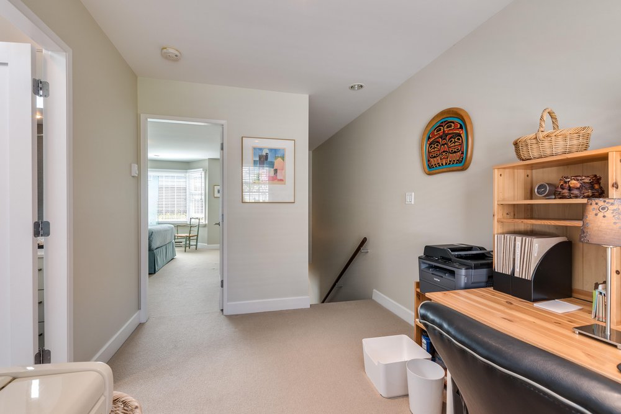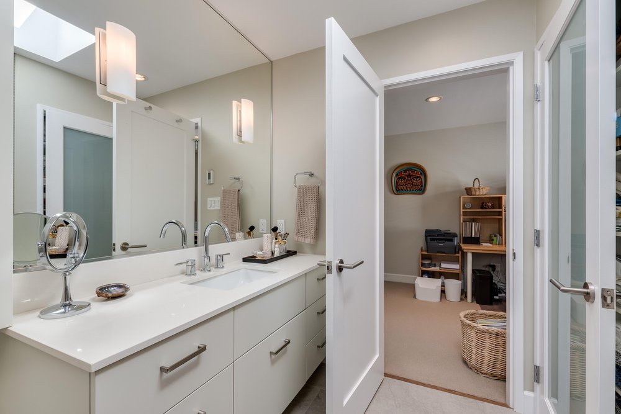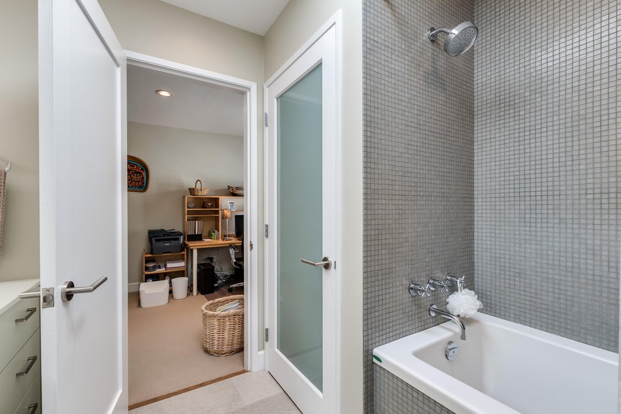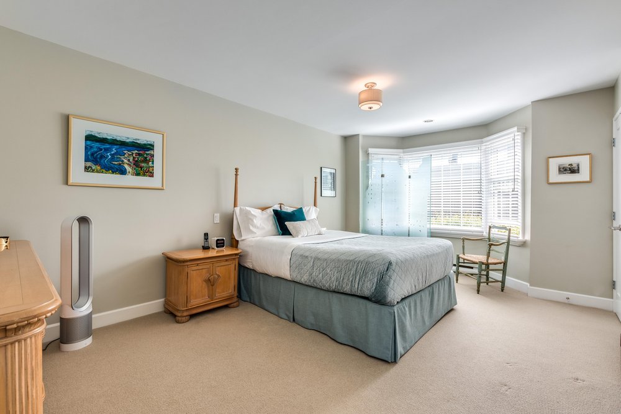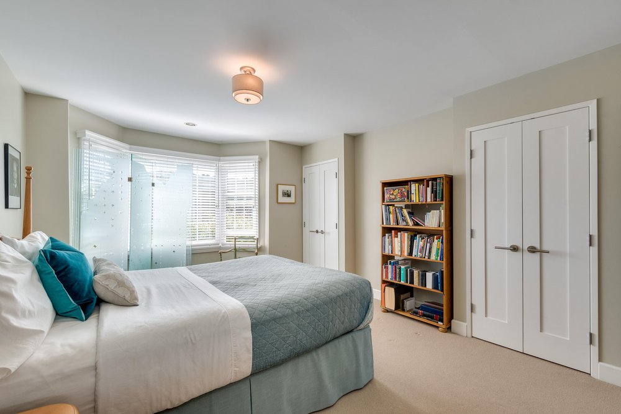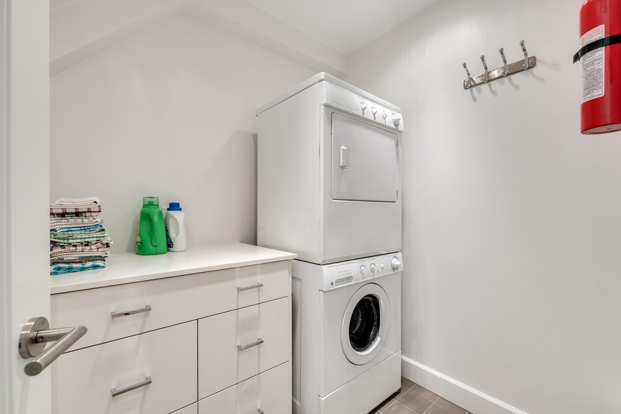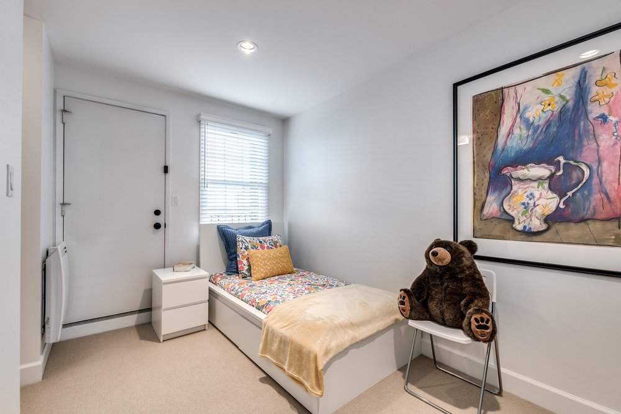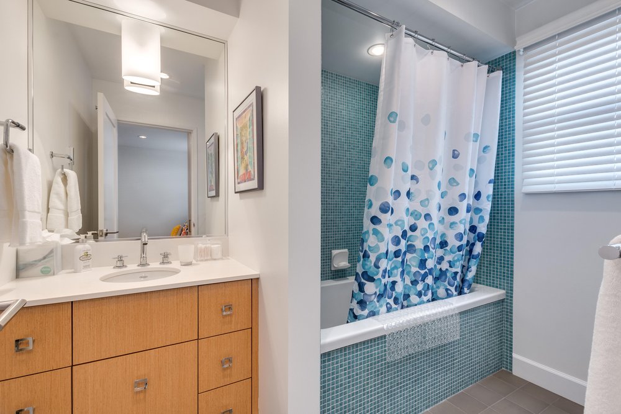Mortgage Calculator
1361 W 7th Avenue, Vancouver
GORGEOUS Town Home in Fairview Slopes on a BEAUTIFUL tree-lined street. An AMAZING NEW YORK Style BROWNSTONE home in Spotless, move-in ready condition. Classic Wrought Iron Gates open to a STUNNING courtyard with mature landscaping. This home has been METICULOUSLY & thoughtfully updated with custom Kitchen, 2 Stylish Bathrooms, 2 Wood Burning Fireplaces, Two parking stalls & Storage. Convenient bike path on your doorstep. Partial views to Granville Bridge and Downtown. FANTASTIC location offers quick Transit connections to YVR/UBC & Downtown. Walk to Granville Island (10mins), Olympic Village (20mins), South Granville shopping (5mins) & the future Rapid Transit Subway Station (5mins)(project starts this Fall). Easy to show.
Taxes (2020): $3,566.40
Amenities
Features
Site Influences
| MLS® # | R2516098 |
|---|---|
| Property Type | Residential Attached |
| Dwelling Type | Townhouse |
| Home Style | 3 Storey |
| Year Built | 1982 |
| Fin. Floor Area | 1484 sqft |
| Finished Levels | 3 |
| Bedrooms | 2 |
| Bathrooms | 2 |
| Taxes | $ 3566 / 2020 |
| Outdoor Area | Balcony(s) |
| Water Supply | City/Municipal |
| Maint. Fees | $475 |
| Heating | Electric |
|---|---|
| Construction | Frame - Wood |
| Foundation | Concrete Perimeter |
| Basement | Full |
| Roof | Other |
| Floor Finish | Mixed, Other |
| Fireplace | 2 , Wood |
| Parking | Garage; Underground |
| Parking Total/Covered | 2 / 2 |
| Parking Access | Lane |
| Exterior Finish | Brick,Mixed |
| Title to Land | Freehold Strata |
Rooms
| Floor | Type | Dimensions |
|---|---|---|
| Main | Living Room | 19' x 11'9 |
| Main | Dining Room | 8' x 8' |
| Main | Kitchen | 9' x 8'5 |
| Main | Foyer | 5' x 4'8 |
| Above | Master Bedroom | 18' x 12' |
| Above | Walk-In Closet | 5'5 x 5' |
| Above | Den | 16'6 x 8'7 |
| Below | Family Room | 11'8 x 11' |
| Below | Bedroom | 12'8 x 7'8 |
| Below | Laundry | 8'10 x 5'6 |
Bathrooms
| Floor | Ensuite | Pieces |
|---|---|---|
| Above | N | 4 |
| Below | Y | 4 |

































