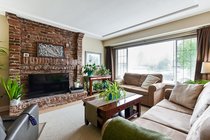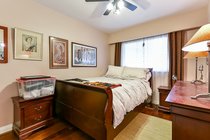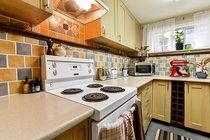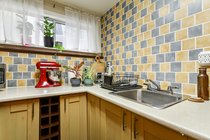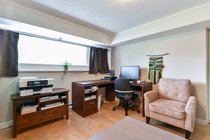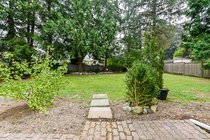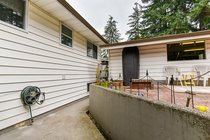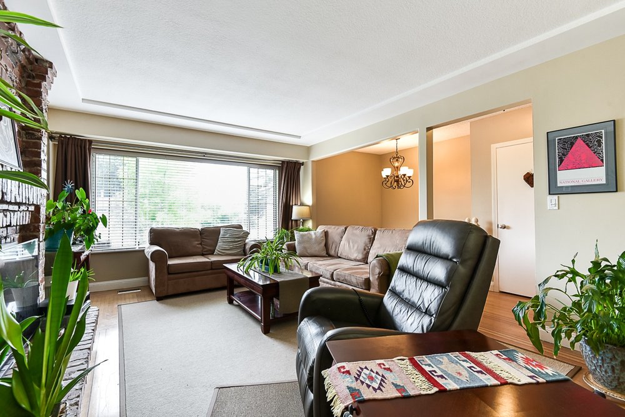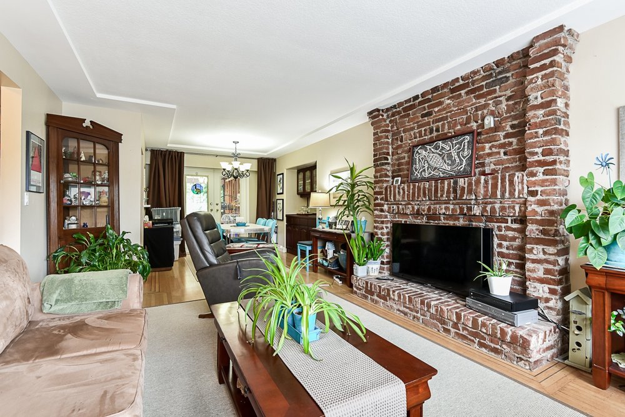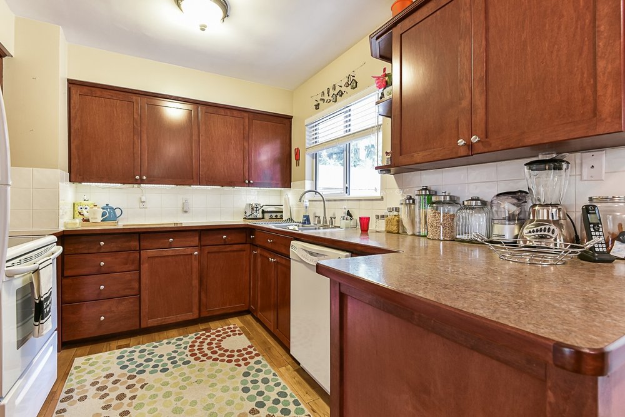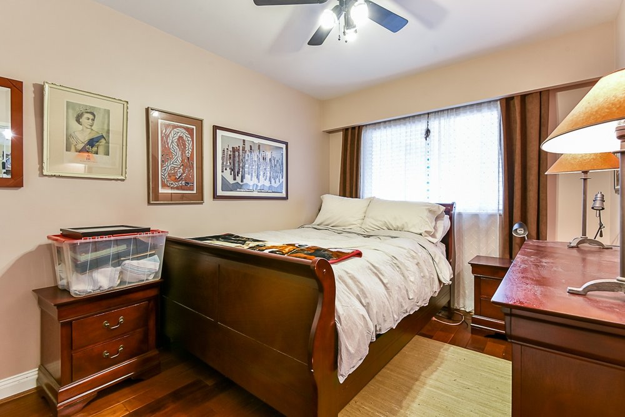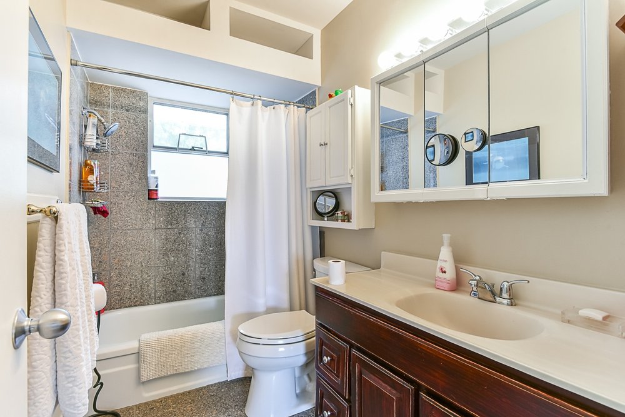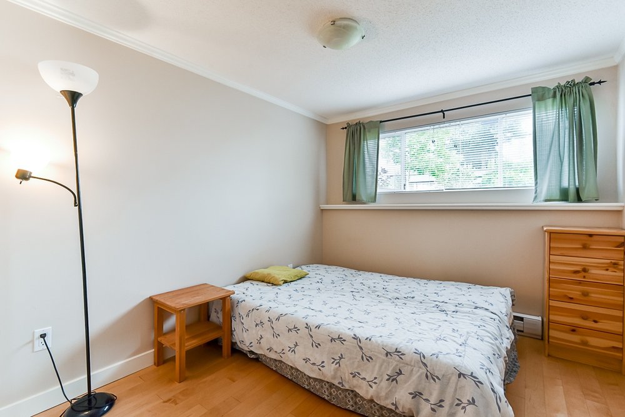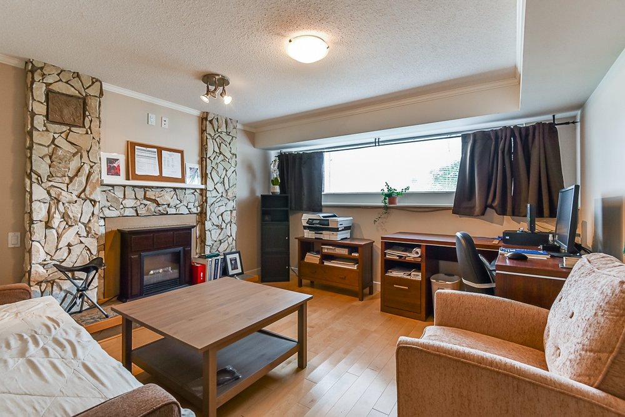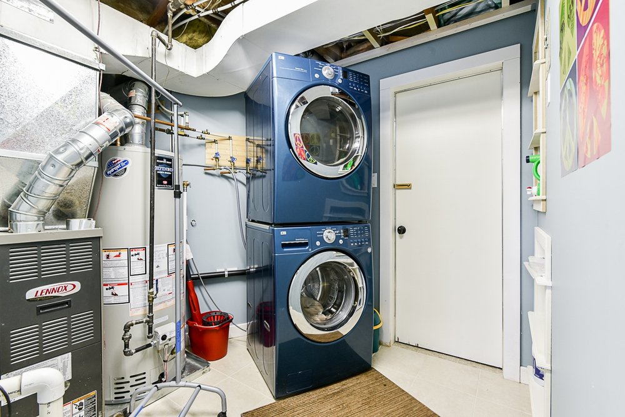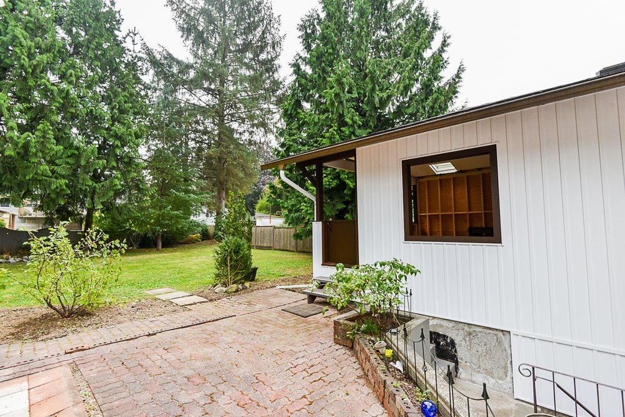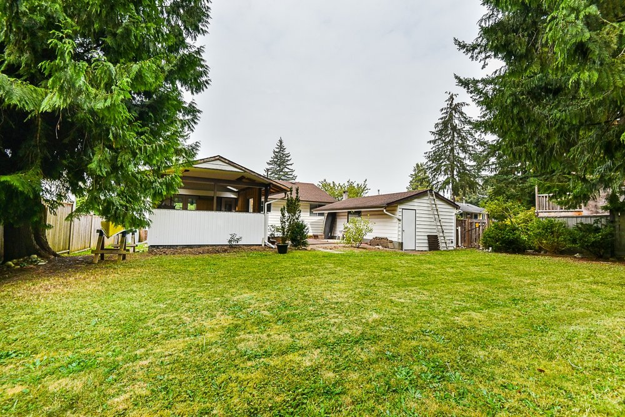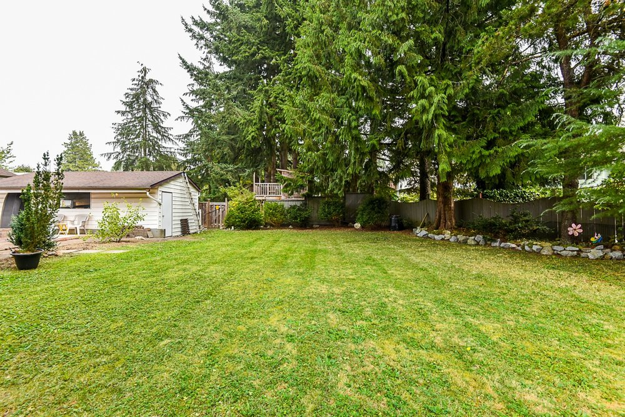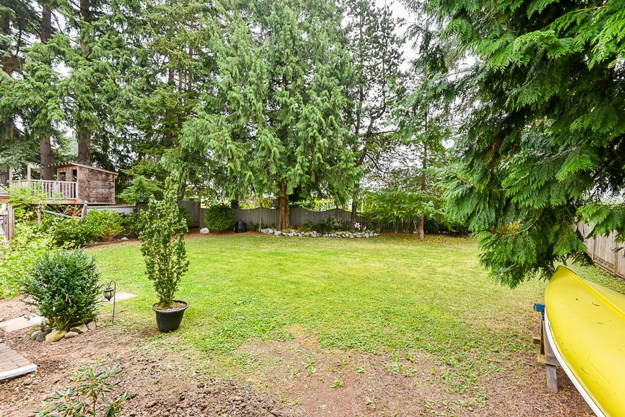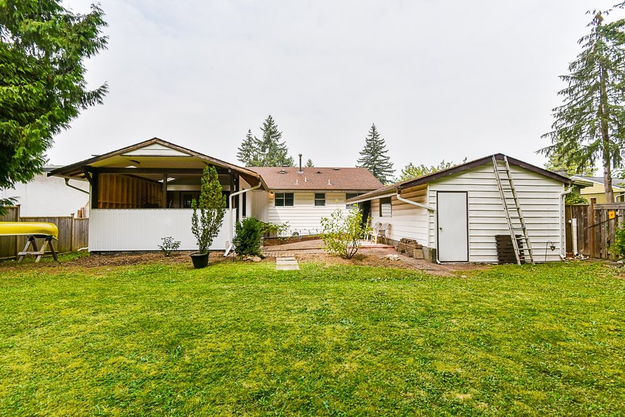Mortgage Calculator
15054 Canary Drive, Surrey
FANTASTIC updated BIRDLAND family home with a HUGE fully fenced, private yard. The main floor includes a large Lvgrm/Dinrm/Kitchen & 3Bdrms, all with beautifully finished oak hardwood flooring. French doors lead out to an AMAZING fully covered SUNDECK overlooking the ENORMOUS back yard & PATIO area with hot tub hookups. Plenty of room for large family gatherings. The lower level includes a newer, fully self contained 3 BDRM, 2 BATH SUITE with a well thought out shared laundry. There's an over sized single Garage with loads of parking on the paved driveway. Some updates include: Kitchens, Baths, Flooring, 3bdrm Suite, Furnace, Hot Water Tank, Laundry & more. Walking distance to GUILDFORD MALL, schools & transit. Call now to book a viewing.
Taxes (2019): $4,140.97
Features
Site Influences
| MLS® # | R2499596 |
|---|---|
| Property Type | Residential Detached |
| Dwelling Type | House/Single Family |
| Home Style | 2 Storey |
| Year Built | 1959 |
| Fin. Floor Area | 2261 sqft |
| Finished Levels | 2 |
| Bedrooms | 5 |
| Bathrooms | 3 |
| Taxes | $ 4141 / 2019 |
| Lot Area | 8894 sqft |
| Lot Dimensions | 61.00 × 132 |
| Outdoor Area | Fenced Yard,Patio(s),Sundeck(s) |
| Water Supply | City/Municipal |
| Maint. Fees | $N/A |
| Heating | Forced Air, Natural Gas |
|---|---|
| Construction | Frame - Wood |
| Foundation | |
| Basement | Full |
| Roof | Asphalt |
| Floor Finish | Hardwood, Mixed |
| Fireplace | 2 , Wood |
| Parking | Garage; Single |
| Parking Total/Covered | 5 / 1 |
| Parking Access | Front |
| Exterior Finish | Mixed |
| Title to Land | Freehold NonStrata |
Rooms
| Floor | Type | Dimensions |
|---|---|---|
| Main | Living Room | 17' x 13' |
| Main | Dining Room | 12' x 11' |
| Main | Kitchen | 10' x 9' |
| Main | Master Bedroom | 12'5 x 10' |
| Main | Bedroom | 12'5 x 9' |
| Main | Bedroom | 10' x 8' |
| Above | Living Room | 12' x 12' |
| Above | Kitchen | 12' x 6'8 |
| Above | Bedroom | 12' x 11' |
| Above | Butlers Pantry | 11' x 9' |
| Above | Bedroom | 9' x 8' |
| Above | Laundry | 7' x 7' |
| Below | Storage | 20' x 15' |
Bathrooms
| Floor | Ensuite | Pieces |
|---|---|---|
| Main | N | 4 |
| Below | N | 4 |
| Below | Y | 3 |





