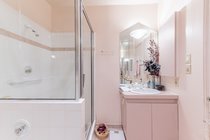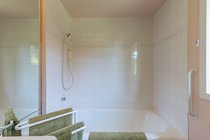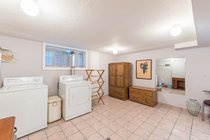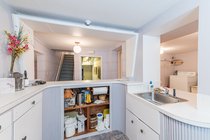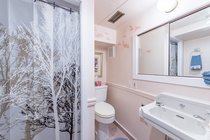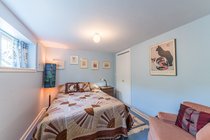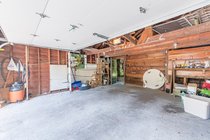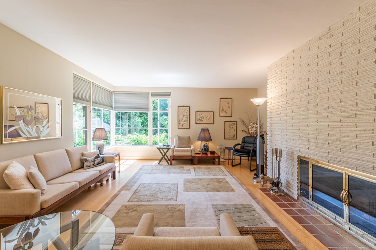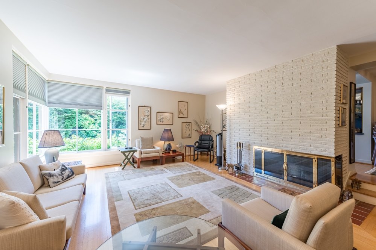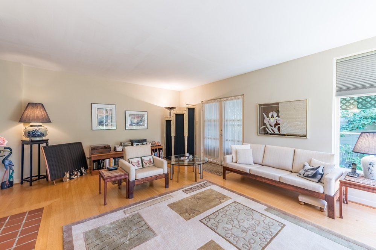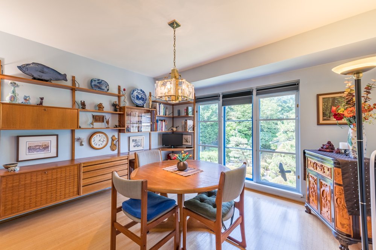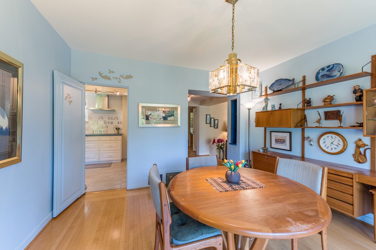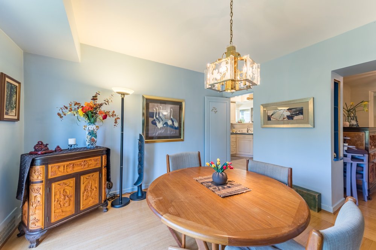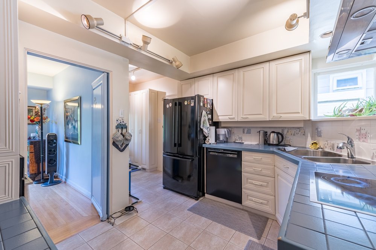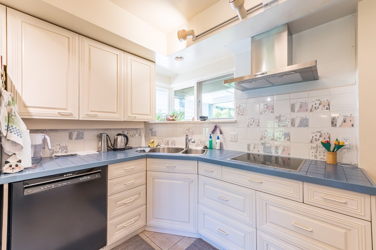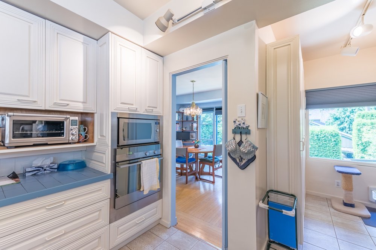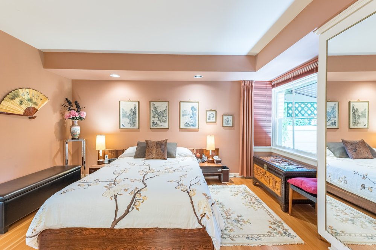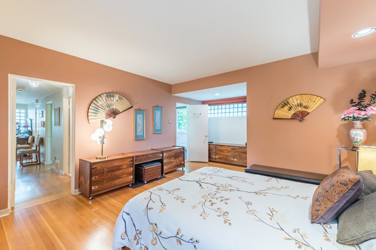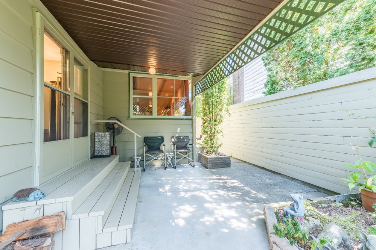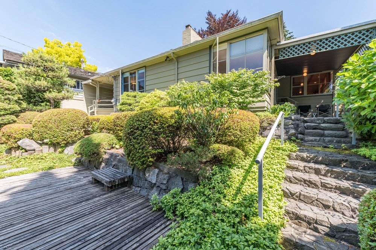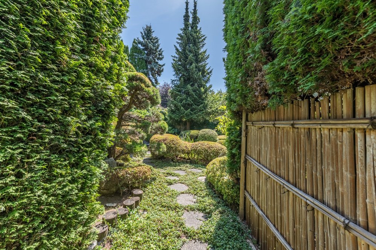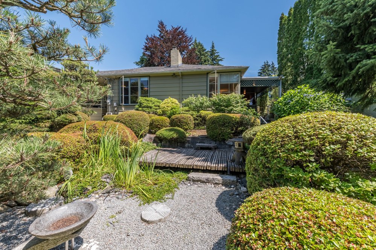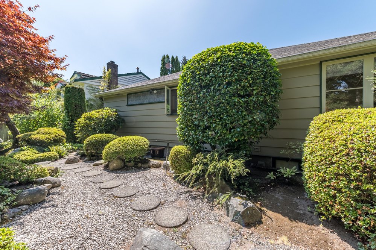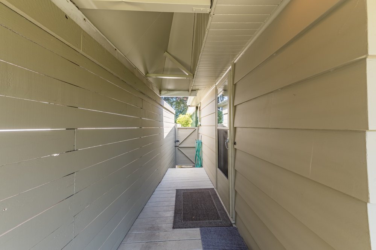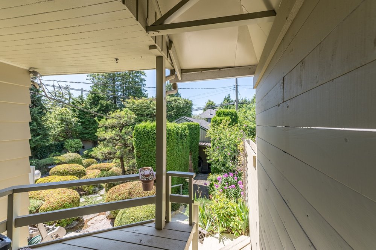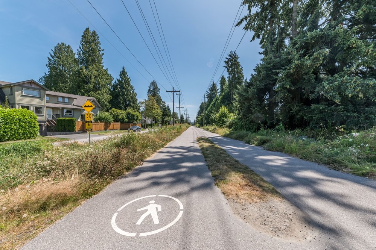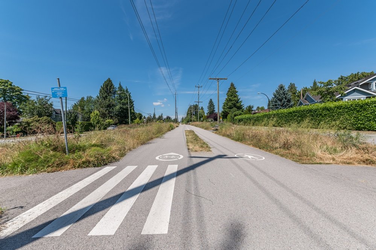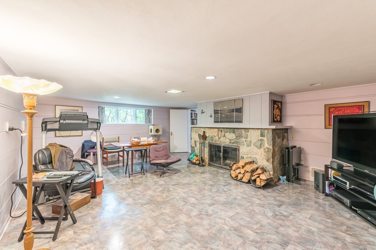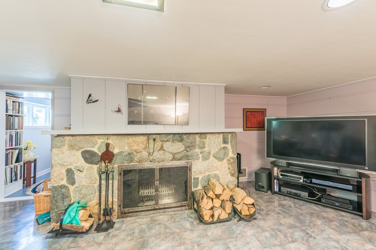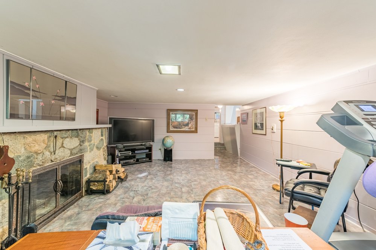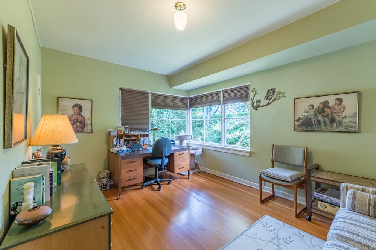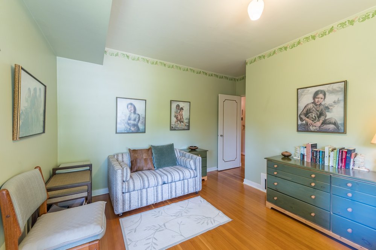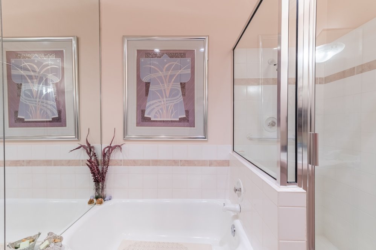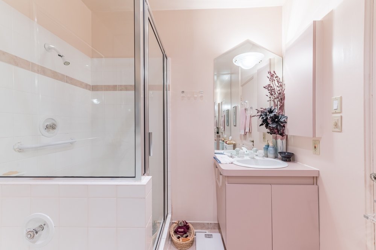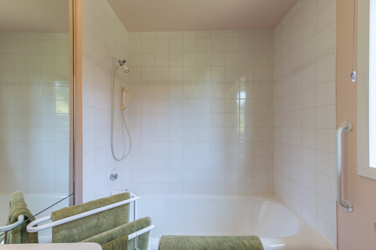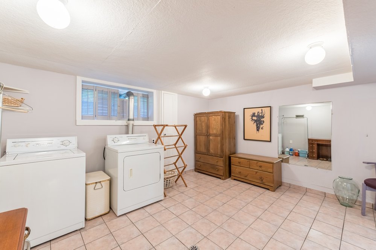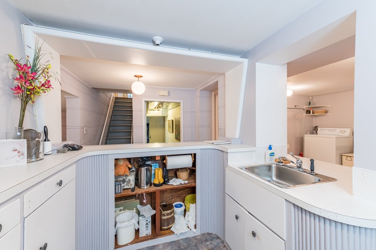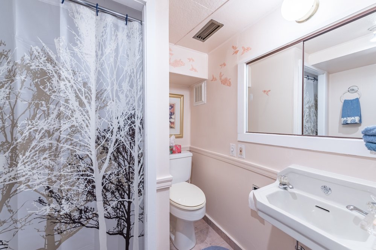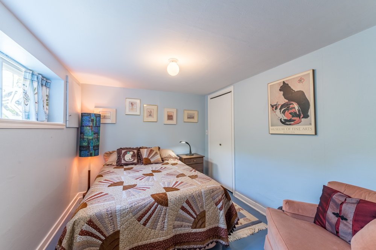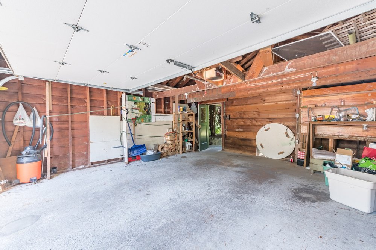Mortgage Calculator
7729 Angus Drive, Vancouver
Travel back in time to this 1939 TREASURE of a home. Architecturally Designed Contemporary Style Rancher with fully finished basement. Lovingly maintained by the long time owner & shows extremely well. Many period pieces & unique layout. This disappearing design & legacy of Vancouver's yesteryear is a must view. Over 3000 sq ft offering 3 Bdrms & 3 Baths, generous sized principal rooms & amazing manicured gardens surround this large lot home. The fully finished basement is easy to convert for the in-laws, Arbutus Corridor walk/bike path literally at your doorstep for easy access to Kerrisdale Shopping, Choices Market, Bean Around the World Coffee & The Perfect Gift Shop. Walk to McKechnie Elem & Magee Secondary. Review the photos & virtual video tour, then make your appt to view.
Taxes (2020): $8,122.95
Features
Site Influences
| MLS® # | R2480137 |
|---|---|
| Property Type | Residential Detached |
| Dwelling Type | House/Single Family |
| Home Style | 2 Storey |
| Year Built | 1939 |
| Fin. Floor Area | 3084 sqft |
| Finished Levels | 2 |
| Bedrooms | 3 |
| Bathrooms | 3 |
| Taxes | $ 8123 / 2020 |
| Lot Area | 7672 sqft |
| Lot Dimensions | 56.00 × 137 |
| Outdoor Area | Fenced Yard,Patio(s) |
| Water Supply | City/Municipal |
| Maint. Fees | $N/A |
| Heating | Forced Air, Natural Gas |
|---|---|
| Construction | Frame - Wood |
| Foundation | Concrete Perimeter |
| Basement | Full |
| Roof | Asphalt |
| Floor Finish | Mixed |
| Fireplace | 2 , Wood |
| Parking | Garage; Double |
| Parking Total/Covered | 2 / 2 |
| Parking Access | Lane |
| Exterior Finish | Wood |
| Title to Land | Freehold NonStrata |
Rooms
| Floor | Type | Dimensions |
|---|---|---|
| Main | Living Room | 20'11 x 16'5 |
| Main | Dining Room | 12'7 x 12'2 |
| Main | Kitchen | 16'5 x 11'5 |
| Main | Foyer | 10' x 7'5 |
| Main | Master Bedroom | 20'9 x 13'10 |
| Main | Bedroom | 13'10 x 10'3 |
| Below | Family Room | 20'2 x 15'8 |
| Below | Bar Room | 9'9 x 6'6 |
| Below | Bedroom | 12' x 8'8 |
| Below | Laundry | 13'7 x 11'8 |
| Below | Utility | 18'9 x 18' |
| Below | Workshop | 21' x 12'7 |
Bathrooms
| Floor | Ensuite | Pieces |
|---|---|---|
| Main | Y | 4 |
| Below | N | 4 |
| Bsmt | N | 3 |































