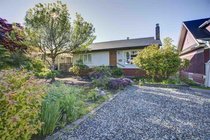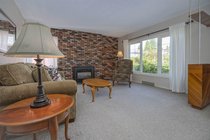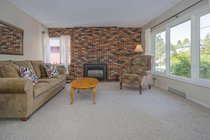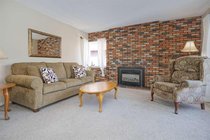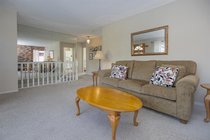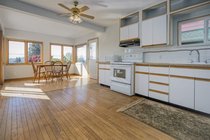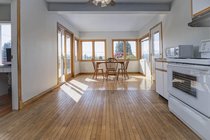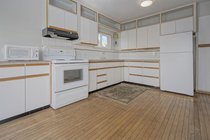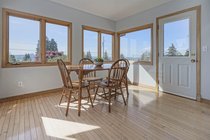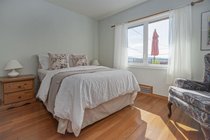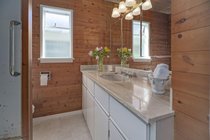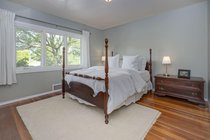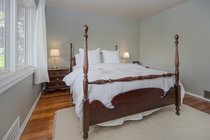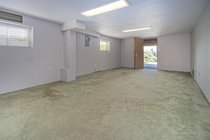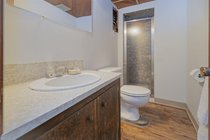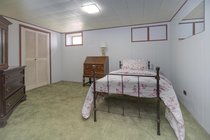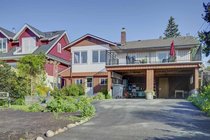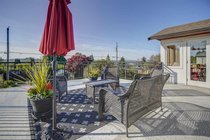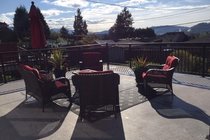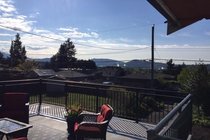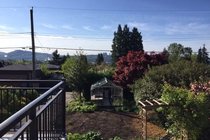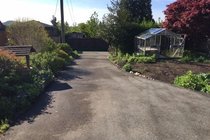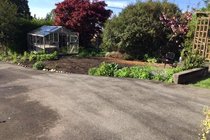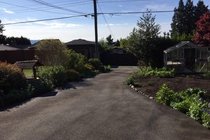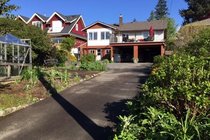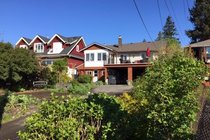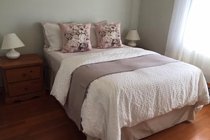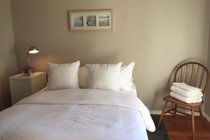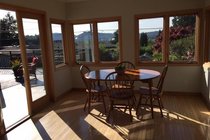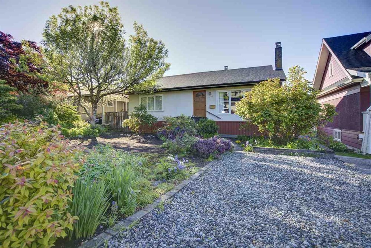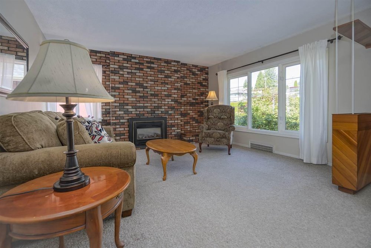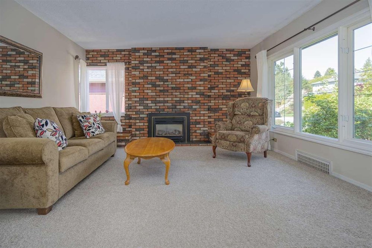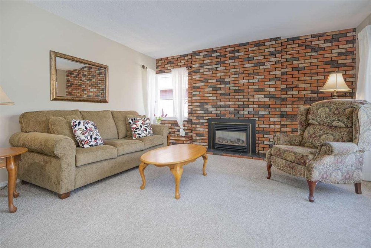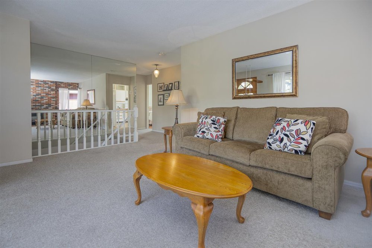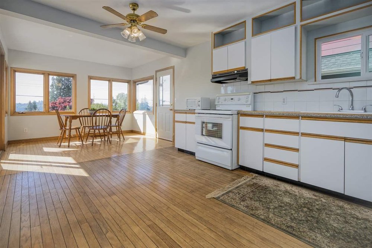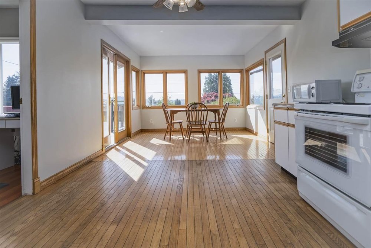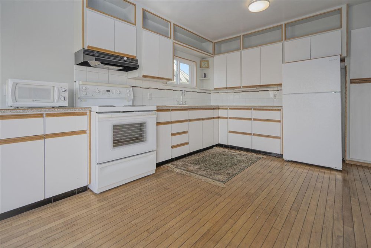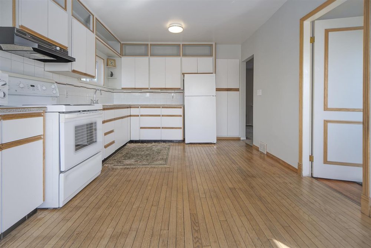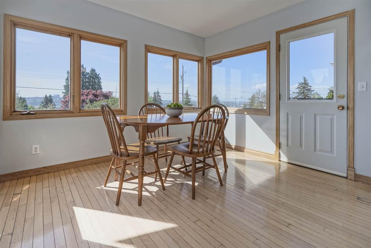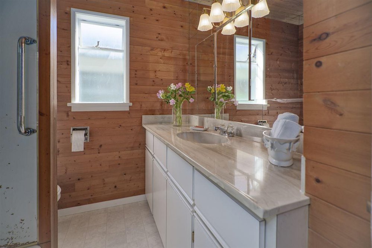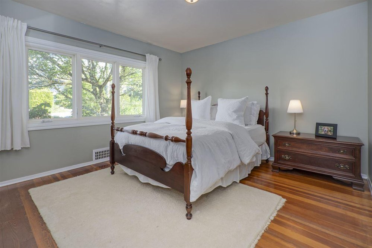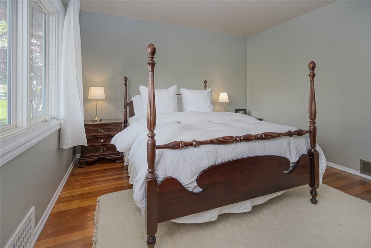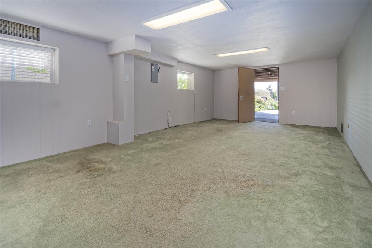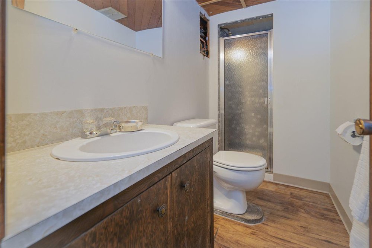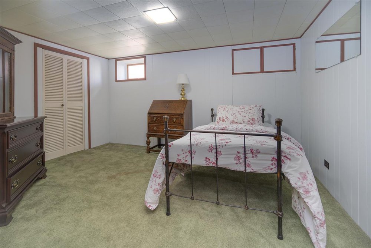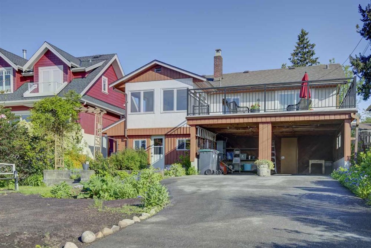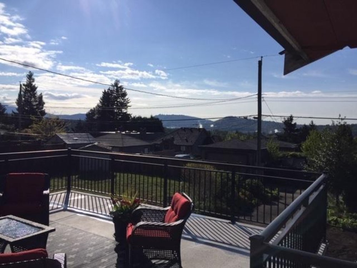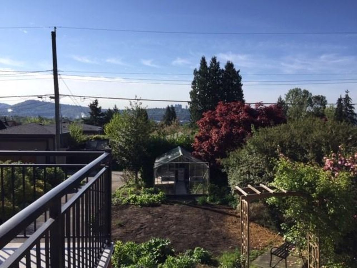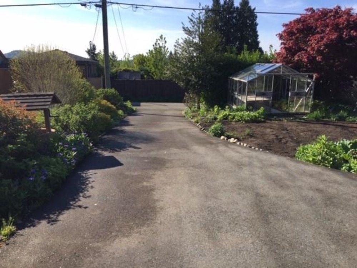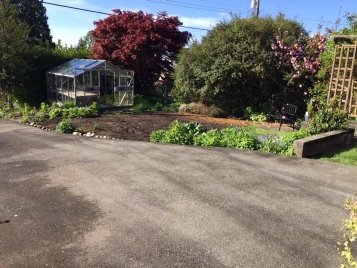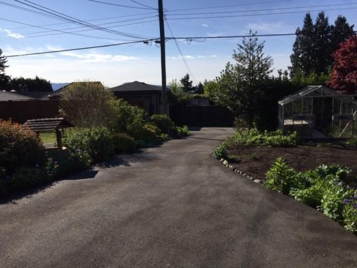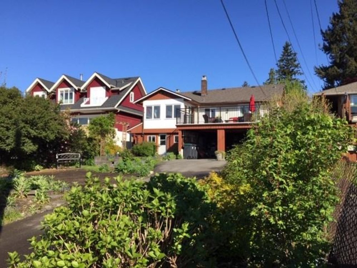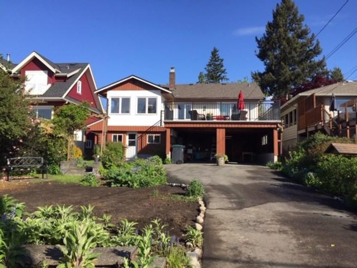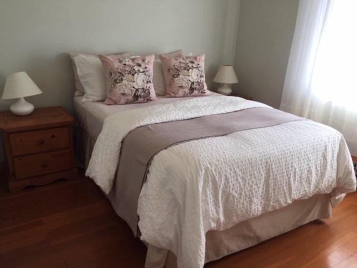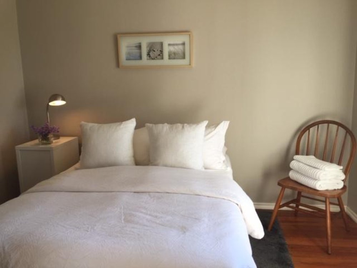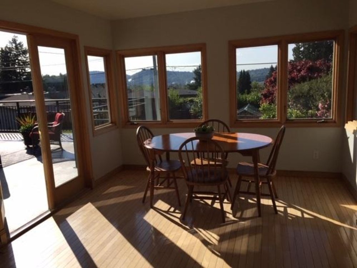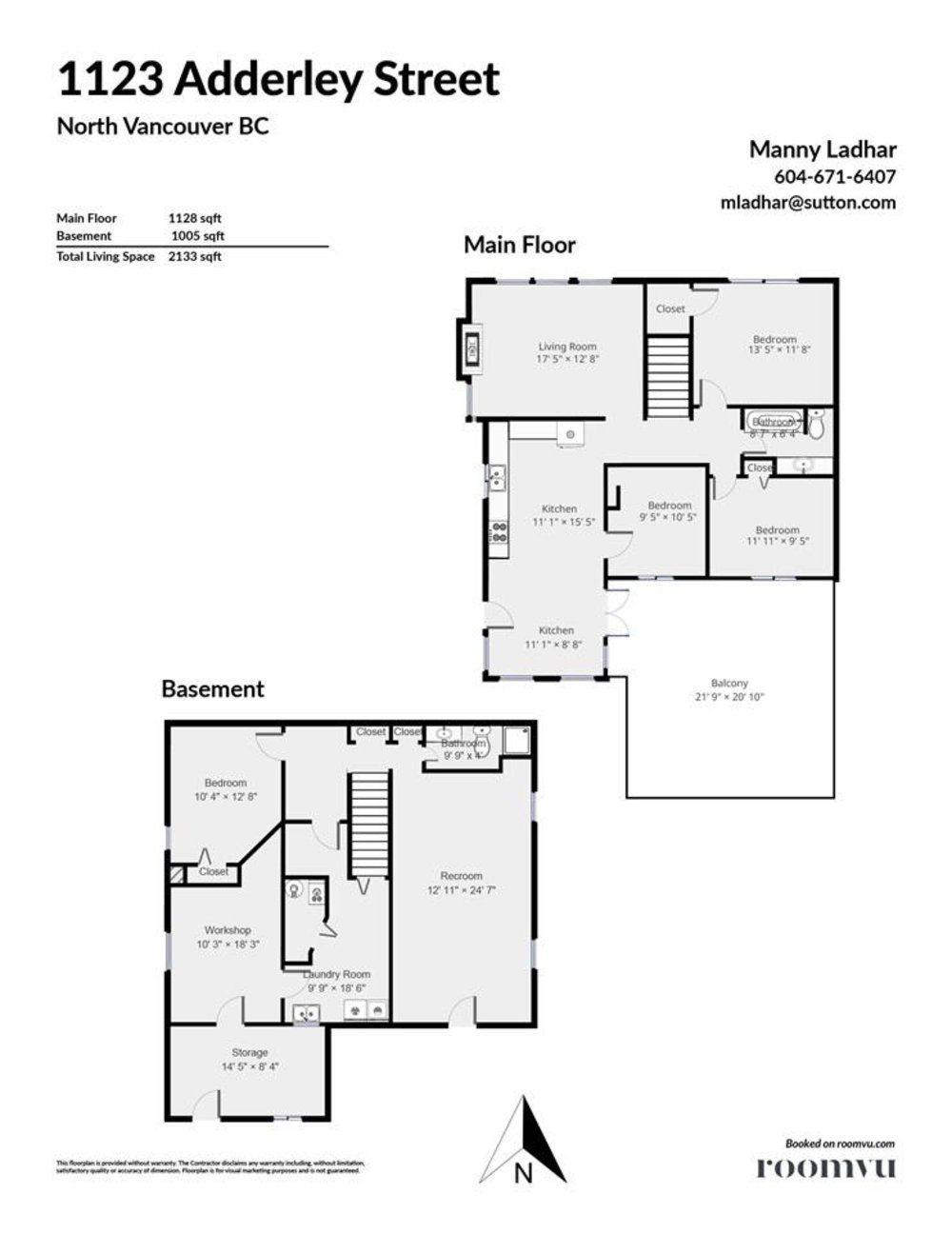Mortgage Calculator
For new mortgages, if the downpayment or equity is less then 20% of the purchase price, the amortization cannot exceed 25 years and the maximum purchase price must be less than $1,000,000.
Mortgage rates are estimates of current rates. No fees are included.
1123 Adderley Street, North Vancouver
MLS®: R2454402
2133
Sq.Ft.
2
Baths
4
Beds
7,000
Lot SqFt
1954
Built
The PERFECT Family Home in a CHARMING neighbourhood. FANTASTIC value offering 4 bdrms, 2 baths. Large Lvgrm with Cozy Gas F/P. Huge kitchen with Large Windowed Eating area & Family room with AMAZING VIEWS leading out to a SPECTACULAR 400 sq ft SUNDECK with STUNNING PANORAMIC VIEWS to Indian Arm, Bby Mtn & Vancouver. Full bsmt with Recrm/Bdrm/Bathrm/LDry/Wrkshp waiting for your modern updates. Gorgeous front garden with great street appeal. Colourfully landscaped expansive backyard with sitting area & GREENHOUSE. Easy to enclose Double Carport with lots of storage space. Recent updates include Furnace, Roof & some newer windows. Call now for a private viewing.
Taxes (2019): $5,806.91
Site Influences
Central Location
Lane Access
Private Yard
Recreation Nearby
Shopping Nearby
Show/Hide Technical Info
Show/Hide Technical Info
| MLS® # | R2454402 |
|---|---|
| Property Type | Residential Detached |
| Dwelling Type | House/Single Family |
| Home Style | 2 Storey |
| Year Built | 1954 |
| Fin. Floor Area | 2133 sqft |
| Finished Levels | 2 |
| Bedrooms | 4 |
| Bathrooms | 2 |
| Taxes | $ 5807 / 2019 |
| Lot Area | 7000 sqft |
| Lot Dimensions | 50.00 × 140 |
| Outdoor Area | Sundeck(s) |
| Water Supply | City/Municipal |
| Maint. Fees | $N/A |
| Heating | Forced Air, Natural Gas |
|---|---|
| Construction | Frame - Wood |
| Foundation | |
| Basement | Fully Finished |
| Roof | Asphalt |
| Floor Finish | Mixed |
| Fireplace | 1 , Natural Gas |
| Parking | Carport; Multiple |
| Parking Total/Covered | 4 / 2 |
| Parking Access | Lane |
| Exterior Finish | Stucco,Wood |
| Title to Land | Freehold NonStrata |
Rooms
| Floor | Type | Dimensions |
|---|---|---|
| Main | Living Room | 17' x 12' |
| Main | Kitchen | 15' x 11' |
| Main | Eating Area | 11' x 87' |
| Main | Master Bedroom | 13'5 x 11'8 |
| Main | Bedroom | 12' x 9' |
| Main | Bedroom | 10'5 x 9'5 |
| Below | Recreation Room | 24' x 13' |
| Below | Bedroom | 12'8 x 10' |
| Below | Laundry | 18' x 10' |
| Below | Workshop | 18' x 10' |
| Below | Storage | 14' x 8' |
Bathrooms
| Floor | Ensuite | Pieces |
|---|---|---|
| Main | N | 4 |
| Below | N | 3 |

