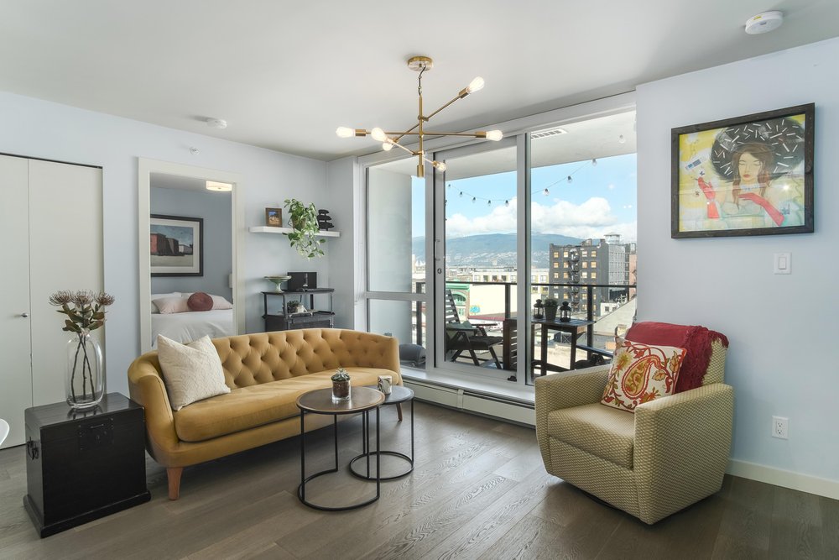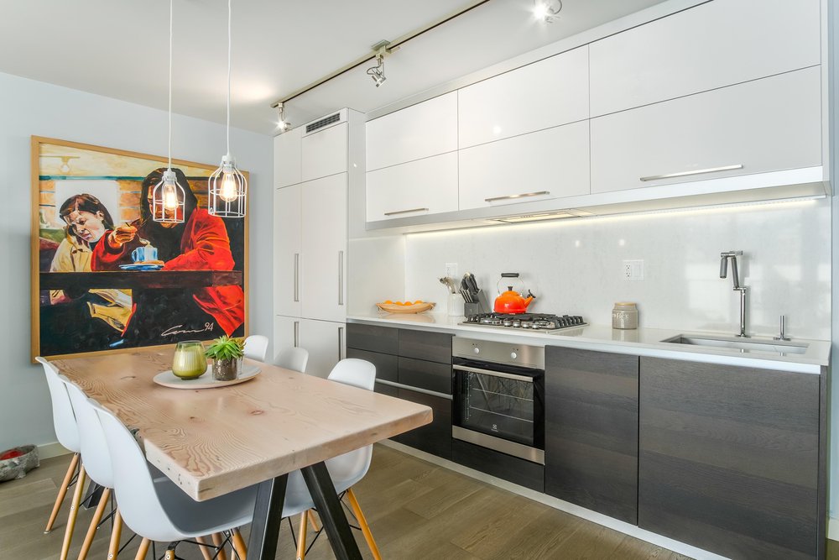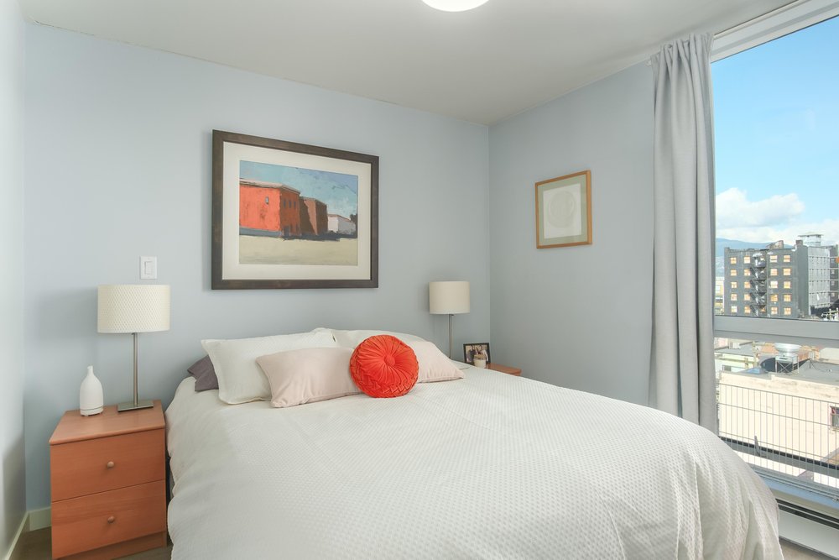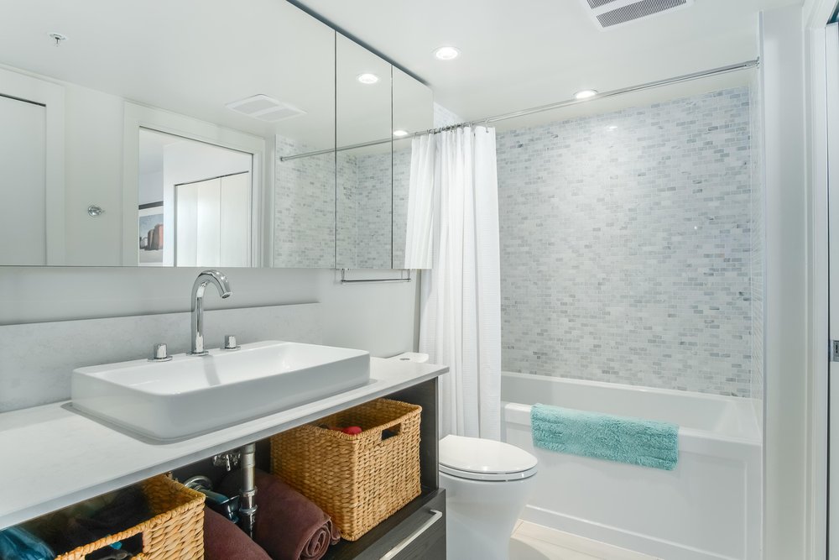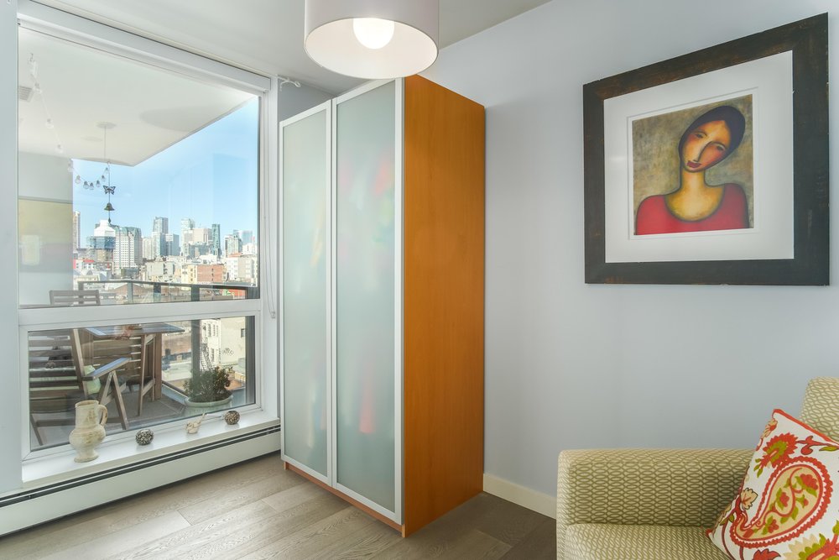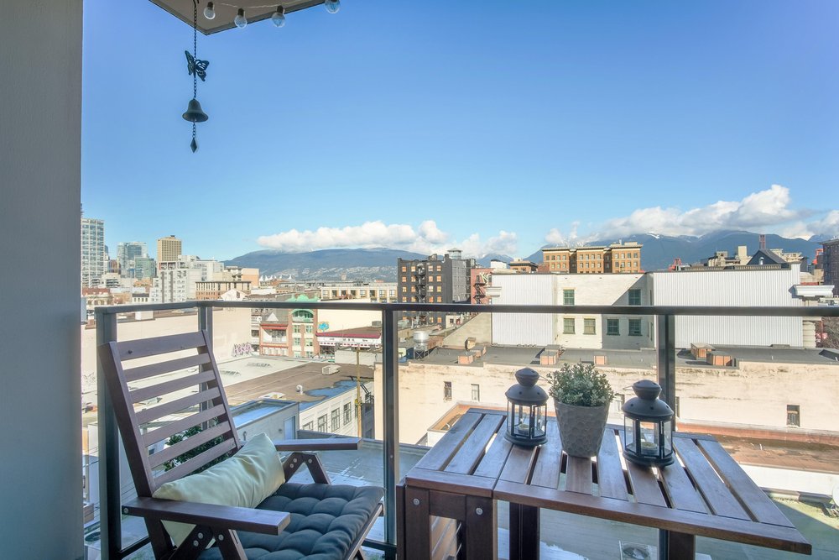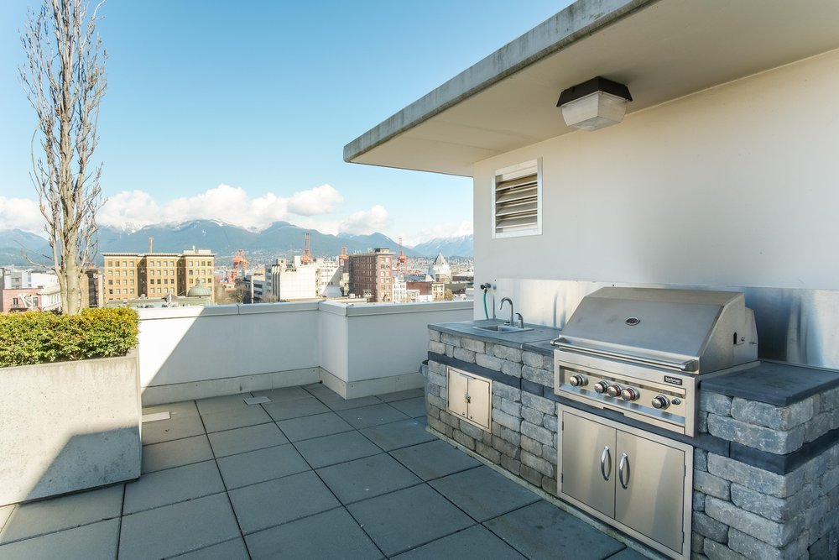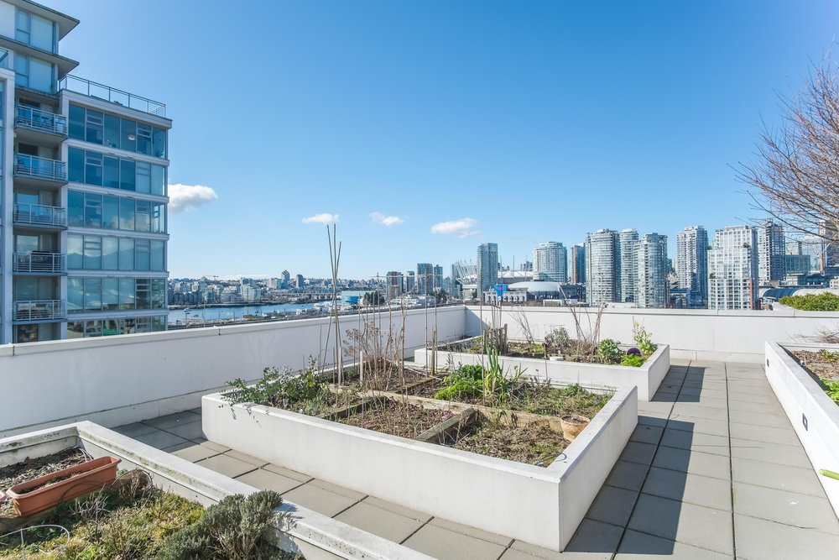Mortgage Calculator
For new mortgages, if the downpayment or equity is less then 20% of the purchase price, the amortization cannot exceed 25 years and the maximum purchase price must be less than $1,000,000.
Mortgage rates are estimates of current rates. No fees are included.
807 189 Keefer Street, Vancouver
MLS®: R2444172
670
Sq.Ft.
1
Baths
2
Beds
2015
Built
Virtual Tour
Floorplan
You'll be IMPRESSED with this FABULOUS Downtown 2 Bdrm home in THE KEEFER BLOCK. A must see, IMMACULATE move-in ready suite. Enjoy the unobstructed AMAZING City & Mountain views from your balcony & from the minute you enter the suite. The Well Designed,excellent open layout is PERFECT for entertaining with no wasted space. Bedrooms are cross suite for ultimate privacy. The ROOF TOP DECK will have your guests speechless with panoramic views from FALSE CREEK, CITY CENTER to CANADA PLACE & the NORTH SHORE MTNS. PET & RENTAL friendly with parking & storage. FANTASTIC shops & restaurants at your doorstep. Come visit the OPEN HOUSE SAT & SUN MARCH 14th & 15th 2-4 pm.
Taxes (2019): $1,703.16
Amenities
Bike Room
Elevator
Garden
In Suite Laundry
Playground
Storage
Features
ClthWsh
Dryr
Frdg
Stve
DW
Site Influences
Central Location
Recreation Nearby
Shopping Nearby
Show/Hide Technical Info
Show/Hide Technical Info
| MLS® # | R2444172 |
|---|---|
| Property Type | Residential Attached |
| Dwelling Type | Recreational |
| Home Style | Upper Unit |
| Year Built | 2015 |
| Fin. Floor Area | 670 sqft |
| Finished Levels | 1 |
| Bedrooms | 2 |
| Bathrooms | 1 |
| Taxes | $ 1703 / 2019 |
| Outdoor Area | Balcony(s),Rooftop Deck |
| Water Supply | City/Municipal |
| Maint. Fees | $374 |
| Heating | Baseboard, Hot Water, Radiant |
|---|---|
| Construction | Concrete |
| Foundation | |
| Basement | None |
| Roof | Other |
| Floor Finish | Hardwood, Mixed |
| Fireplace | 0 , |
| Parking | Garage; Underground |
| Parking Total/Covered | 1 / 1 |
| Parking Access | Lane |
| Exterior Finish | Brick,Concrete |
| Title to Land | Freehold Strata |
Rooms
| Floor | Type | Dimensions |
|---|---|---|
| Main | Living Room | 15'6 x 9'9 |
| Main | Kitchen | 12' x 8' |
| Main | Master Bedroom | 9'6 x 9'5 |
| Main | Bedroom | 10'6 x 8'4 |
| Main | Foyer | 5' x 3'6 |
Bathrooms
| Floor | Ensuite | Pieces |
|---|---|---|
| Main | N | 4 |


















