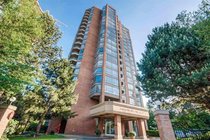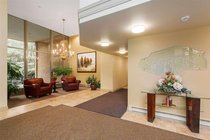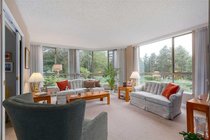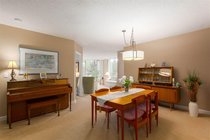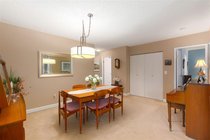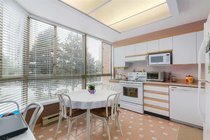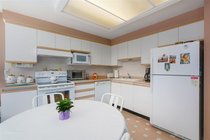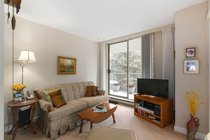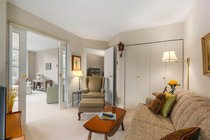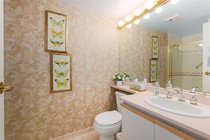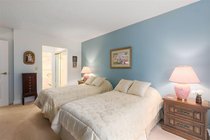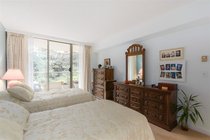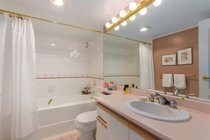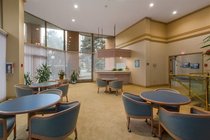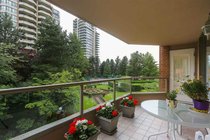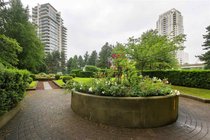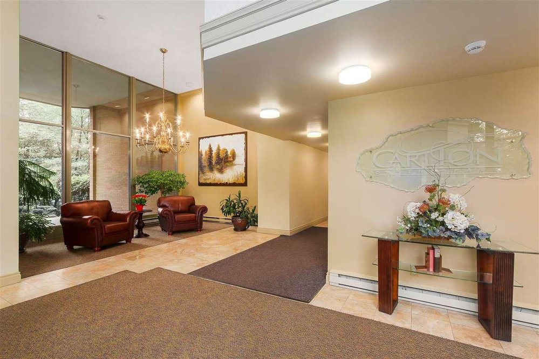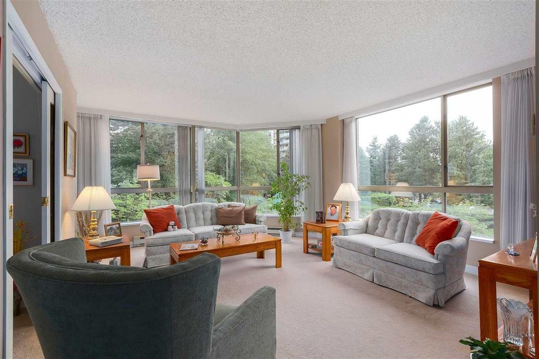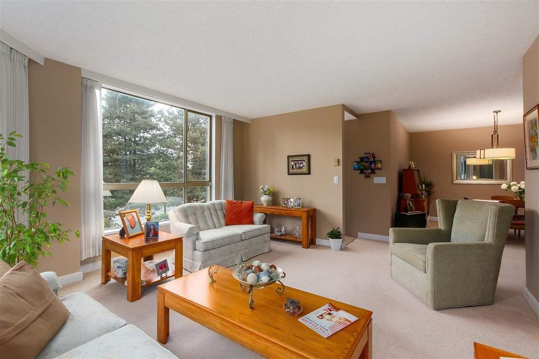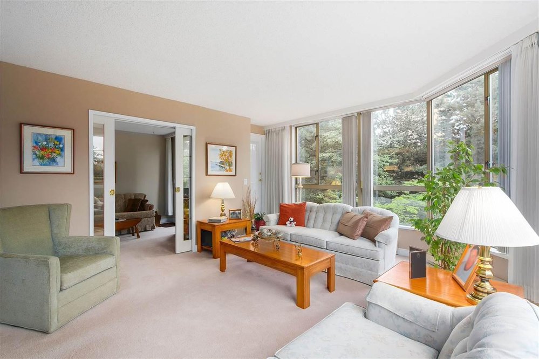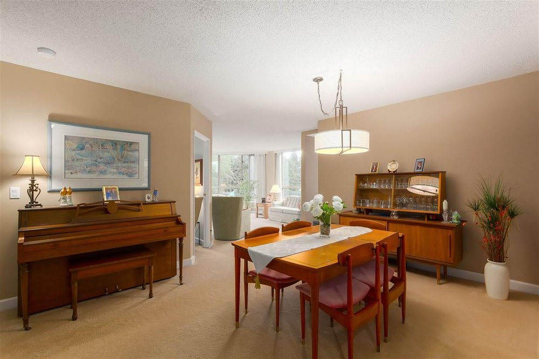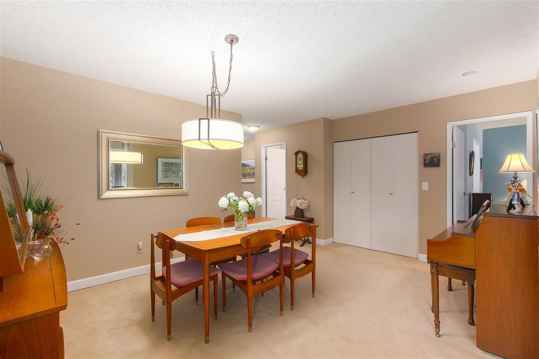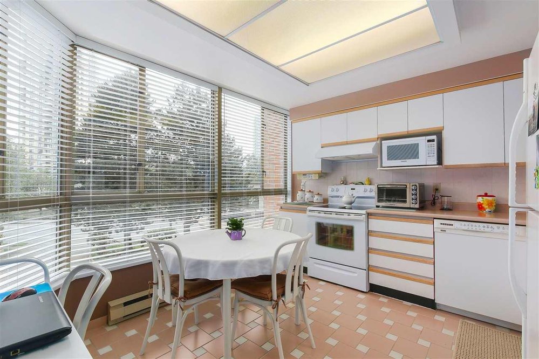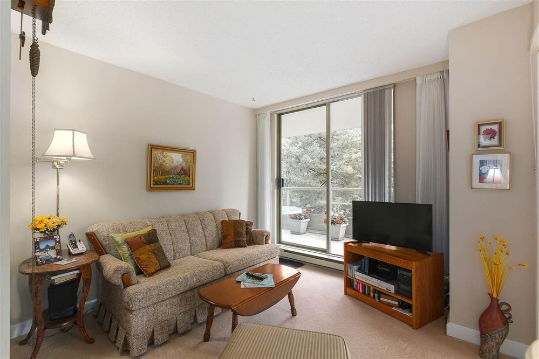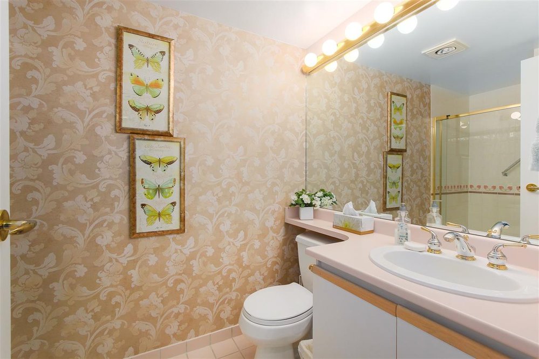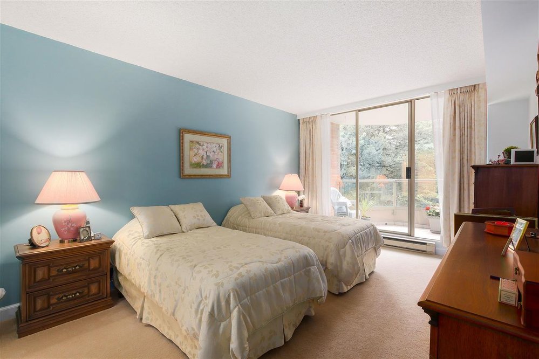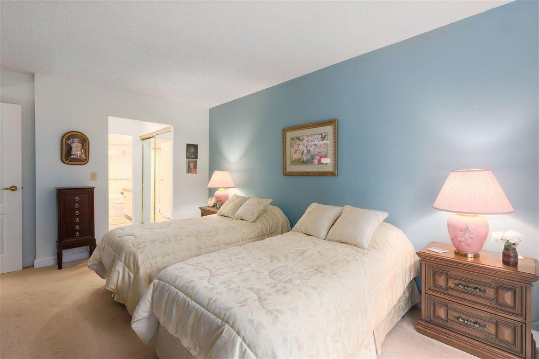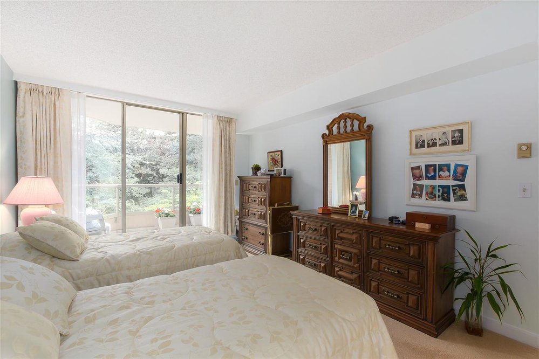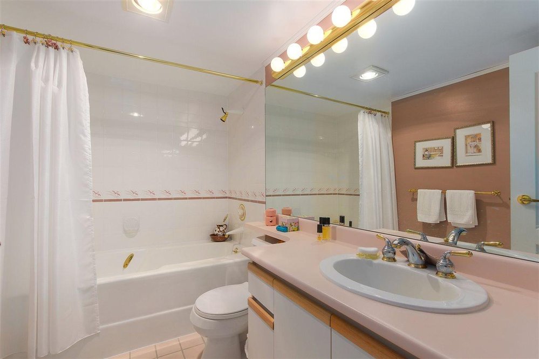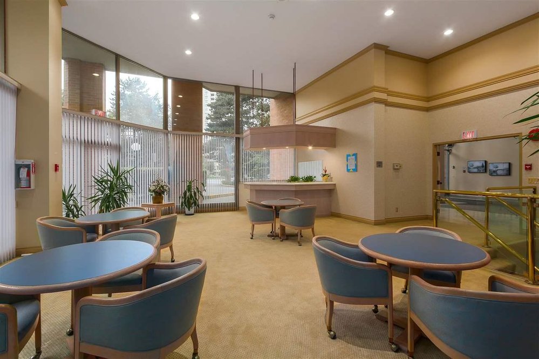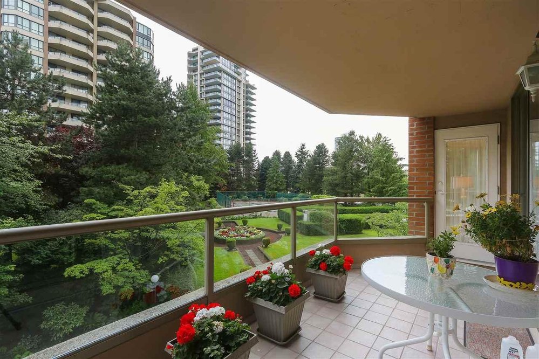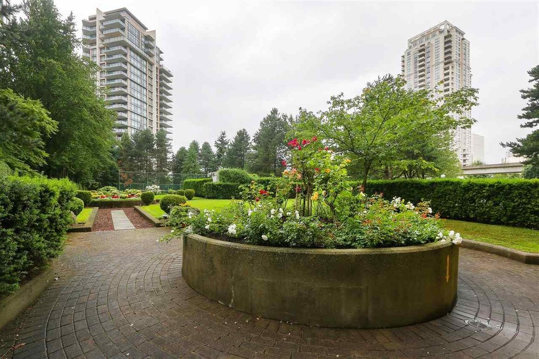Mortgage Calculator
For new mortgages, if the downpayment or equity is less then 20% of the purchase price, the amortization cannot exceed 25 years and the maximum purchase price must be less than $1,000,000.
Mortgage rates are estimates of current rates. No fees are included.
305 4350 Beresford Street, Burnaby
MLS®: R2389517
1196
Sq.Ft.
2
Baths
2
Beds
1988
Built
Virtual Tour
A must see FABULOUS SHOW SUITE CONDITION 2 bdrm 2 bath home at Carlton on the Park. You will be IMPRESSED from the minute you walk into one of the largest suites in the building. Very generous sized Entrance/Lvgrm/Dinrm with Large kitchen & Eating area. All rooms with floor to ceiling windows overlooking the BEAUTIFUL gardens. Private views from your House sized MasterBdrm with full enste & walk thru closet. Enjoy your full length balcony with views to the TENNIS COURT & gardens. Very well run building with Hotel-like amenities: indoor pool, gym, library & club house for private functions. Just a 5 min walk to SKYTRAIN or METROTOWN, yet quiet. EASY TO SHOW.
Taxes (2018): $2,347.99
Amenities
Club House
Exercise Centre
Pool; Indoor
Recreation Center
Swirlpool
Hot Tub
Tennis Court(s)
Features
ClthWsh
Dryr
Frdg
Stve
DW
Drapes
Window Coverings
Site Influences
Central Location
Recreation Nearby
Shopping Nearby
Show/Hide Technical Info
Show/Hide Technical Info
| MLS® # | R2389517 |
|---|---|
| Property Type | Residential Attached |
| Dwelling Type | Apartment Unit |
| Home Style | Corner Unit,End Unit |
| Year Built | 1988 |
| Fin. Floor Area | 1196 sqft |
| Finished Levels | 1 |
| Bedrooms | 2 |
| Bathrooms | 2 |
| Taxes | $ 2348 / 2018 |
| Outdoor Area | Balcony(s) |
| Water Supply | City/Municipal |
| Maint. Fees | $395 |
| Heating | Baseboard |
|---|---|
| Construction | Concrete |
| Foundation | Concrete Perimeter |
| Basement | None |
| Roof | Other |
| Floor Finish | Mixed |
| Fireplace | 0 , |
| Parking | Garage; Underground |
| Parking Total/Covered | 1 / 1 |
| Parking Access | Front |
| Exterior Finish | Brick,Mixed |
| Title to Land | Freehold Strata |
Rooms
| Floor | Type | Dimensions |
|---|---|---|
| Main | Living Room | 16' x 14' |
| Main | Dining Room | 14' x 12' |
| Main | Kitchen | 12' x 11' |
| Main | Master Bedroom | 15' x 11' |
| Main | Bedroom | 10' x 10' |
| Main | Foyer | 6' x 6' |
Bathrooms
| Floor | Ensuite | Pieces |
|---|---|---|
| Main | N | 3 |
| Main | Y | 4 |

